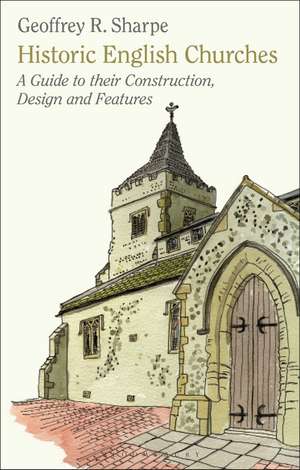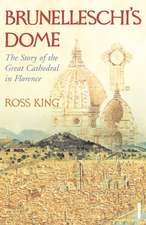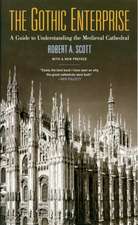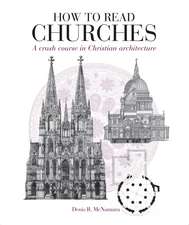Historic English Churches: A Guide to Their Construction, Design and Features
Autor Geoffrey R. Sharpeen Limba Engleză Hardback – 26 iun 2011
| Toate formatele și edițiile | Preț | Express |
|---|---|---|
| Paperback (1) | 130.38 lei 3-5 săpt. | |
| Bloomsbury Publishing – 16 noi 2020 | 130.38 lei 3-5 săpt. | |
| Hardback (1) | 716.15 lei 6-8 săpt. | |
| Bloomsbury Publishing – 26 iun 2011 | 716.15 lei 6-8 săpt. |
Preț: 716.15 lei
Preț vechi: 1028.61 lei
-30% Nou
Puncte Express: 1074
Preț estimativ în valută:
137.04€ • 143.37$ • 113.84£
137.04€ • 143.37$ • 113.84£
Carte tipărită la comandă
Livrare economică 02-16 aprilie
Preluare comenzi: 021 569.72.76
Specificații
ISBN-13: 9781848858077
ISBN-10: 1848858078
Pagini: 272
Ilustrații: 135 bw integrated
Dimensiuni: 138 x 216 x 20 mm
Greutate: 0.57 kg
Ediția:New.
Editura: Bloomsbury Publishing
Colecția I.B.Tauris
Locul publicării:London, United Kingdom
ISBN-10: 1848858078
Pagini: 272
Ilustrații: 135 bw integrated
Dimensiuni: 138 x 216 x 20 mm
Greutate: 0.57 kg
Ediția:New.
Editura: Bloomsbury Publishing
Colecția I.B.Tauris
Locul publicării:London, United Kingdom
Notă biografică
Geoffrey R. Sharpe is a member of the Diocesan Advisory Committee for the Care of Churches. A Fellow of the Royal Institution of Chartered Surveyors and of the Chartered Institute of Building, he is also a member of the CIOB Building Conservation Forum and a past chairman of the Building Conservation Trust. He is the author of Traditional Buildings of the English Countryside (I.B.Tauris).
Cuprins
IntroductionPART 1 : The Construction of ChurchesUse of limes and cements; Concrete;Foundations;Wall construction;Masonry classifications;Building Stones; Dressing and working stone; Re-use of old stone; Coade stone; The structural use of buttresses; The medieval mason; Stone stairs and steps; stone windows;vaulting; arches; Pillars, piers and columns; Pilasters and responds; Capitals, bases and plinths; Floors; Church towers; Spires and steeples; Gables; Plasterwork; Metalwork; Historic carpentry;Roof construction; Roof coverings; Doors; Structural use of iron; Making and use of stained glassPART 2: Church ArchitectureThe greater churches; Smaller churches and chapels; Saxon churches; Norman churches; Transition to Gothic; Great English cathedrals; Development of the Gothic style; Early English; Decorated; Perpendicular; Features of the building fabric which aid analysis; Porches and vestibules; Arcading; Anchorite cell; Columns, capitals, bases, Piers; Doorways; Windows; Mouldings and ornament;Tracery and foils; Parapets; Cornice; Corbel; Corbel table; Crockets; Regional characteristics of parish churches; Effect of the Renaissance on church designPART 3: Church InteriorsBede roll; Vestry; Sacristy; Lairstal; Crypts; Heart burials; Church fixtures and fittings; Pulpitum; Rood screen;Rood loftChancel screen; Parclose screen; Tower screen; Balacchino; Reredos;Triptych; Retable; Gradine; PiscinaLocker; Aumbry; Dole cupboard; Ambo; Reading desk; Sounding board; Church lighting and heating; Church monuments and memorials; Tomb chests; Table tombs;Tester-tombs; Dresser tomb; Wall monuments; Wall tablets; Cartouche; Brass plates' Tide dials;Almonry:Signs and symbols; Church bells PART 4: Investigating the Development of a ChurchIndex




