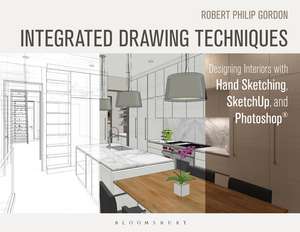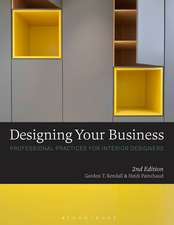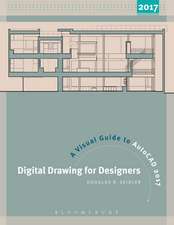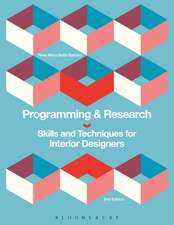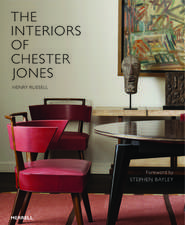Integrated Drawing Techniques: Designing Interiors with Hand Sketching, SketchUp, and Photoshop
Autor Robert Philip Gordonen Limba Engleză Paperback – 9 mar 2016
Preț: 545.69 lei
Preț vechi: 742.08 lei
-26% Nou
Puncte Express: 819
Preț estimativ în valută:
104.41€ • 109.03$ • 86.22£
104.41€ • 109.03$ • 86.22£
Carte disponibilă
Livrare economică 25 martie-08 aprilie
Preluare comenzi: 021 569.72.76
Specificații
ISBN-13: 9781628923353
ISBN-10: 1628923350
Pagini: 256
Ilustrații: 300 bw and 40 color illus (insert)
Dimensiuni: 280 x 215 x 15 mm
Greutate: 0.84 kg
Editura: Bloomsbury Publishing
Colecția Fairchild Books
Locul publicării:New York, United States
ISBN-10: 1628923350
Pagini: 256
Ilustrații: 300 bw and 40 color illus (insert)
Dimensiuni: 280 x 215 x 15 mm
Greutate: 0.84 kg
Editura: Bloomsbury Publishing
Colecția Fairchild Books
Locul publicării:New York, United States
Caracteristici
Each chapter begins with objectives and clear step-by-step instructions of the techniques employed to achieve those objectives
Notă biografică
Robert Philip Gordon is an adjunct professor of interior design at Columbia College Chicago, United States.
Cuprins
PrefacePart I: Freehand Drawing and Rendering: Tools, Materials, and TechniquesChapter 1: Freehand Drawing: Pencil and PenChapter 2: Color Drawing and Rendering: Working with Mixed Color MediaChapter 3: PerspectivePart II: Digital RenderingChapter 4: SketchUp TechniquesChapter 5: Photoshop TechniquesChapter 6: Mixed Media: Integrating TechniquesPart III: Residential Design with Integrated MediaChapter 7: The Foyer: Eentering the Home and Connecting the ElementsChapter 8: The Great RoomChapter 9: The KitchenChapter 10: The BathroomChapter 11: The Bedroom and StudyChapter 12: Single-Family HomesChapter 13: Multfamily Residential DesignPart IV: Site and Landscape Context: Cmmunity, Residential, and CommerceChapter 14: The Site and LandscapeChapter 15: Placing Buildings in the Environment
Recenzii
An excellent book that gives students clear and easy to follow instructions beyond just the basic skills. This gives the student plenty of scope for self-improvement and allows them to target key areas of their major projects irrespective of continuation
