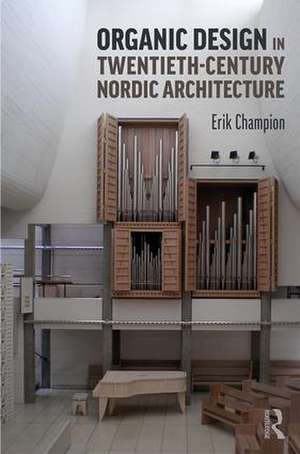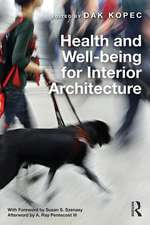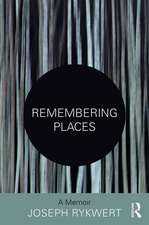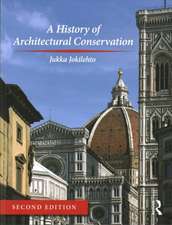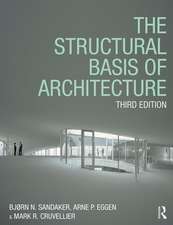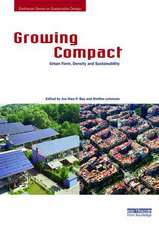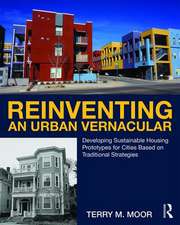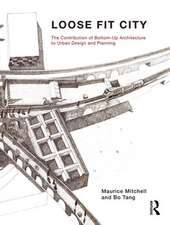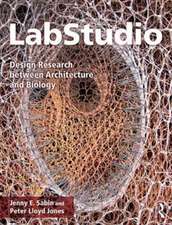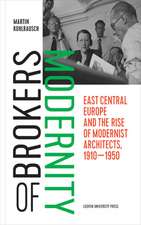Organic Design in Twentieth-Century Nordic Architecture
Autor Erik Championen Limba Engleză Hardback – 5 mar 2019
| Toate formatele și edițiile | Preț | Express |
|---|---|---|
| Paperback (1) | 390.88 lei 43-57 zile | |
| Taylor & Francis – 5 mar 2019 | 390.88 lei 43-57 zile | |
| Hardback (1) | 1005.80 lei 43-57 zile | |
| Taylor & Francis – 5 mar 2019 | 1005.80 lei 43-57 zile |
Preț: 1005.80 lei
Preț vechi: 1226.58 lei
-18% Nou
Puncte Express: 1509
Preț estimativ în valută:
192.45€ • 201.48$ • 159.25£
192.45€ • 201.48$ • 159.25£
Carte tipărită la comandă
Livrare economică 07-21 aprilie
Preluare comenzi: 021 569.72.76
Specificații
ISBN-13: 9780415787260
ISBN-10: 0415787262
Pagini: 286
Ilustrații: 8 Line drawings, black and white; 140 Halftones, black and white
Dimensiuni: 156 x 234 x 20 mm
Greutate: 0.61 kg
Ediția:1
Editura: Taylor & Francis
Colecția Routledge
Locul publicării:Oxford, United Kingdom
ISBN-10: 0415787262
Pagini: 286
Ilustrații: 8 Line drawings, black and white; 140 Halftones, black and white
Dimensiuni: 156 x 234 x 20 mm
Greutate: 0.61 kg
Ediția:1
Editura: Taylor & Francis
Colecția Routledge
Locul publicării:Oxford, United Kingdom
Public țintă
PostgraduateCuprins
i. Table of Contents
ii. Table of Figures
iii. Table of Tables
iv. Preface
v. Acknowledgements
vi. Foreword by Professor Adrian Carter
1 INTRODUCING THEORIES OF THE ORGANIC 1
1.1 Definitions: 2
1.2 Parameters 25
1.3 References 27
2 SWEDEN 30
2.1 Sweden: Background 31
2.2 Isak Gustav Clason and the Klara School 36
2.3 Carl Westman (1866-1936) 38
2.4 Ivar Tengbom (1878-1968) 39
2.5 Carl Bergsten (1879- 1935) 39
2.6 Ragnar Östberg (1886-1945) 40
2.7 Klara School Ideas 45
2.7.a The Dissolution of Mass into Surface and Ripples 46
2.7.b Decoration, Containment and Direction 47
2.7.c Missing Clues and Burled Enigmas 49
2.7.d Nordic Light 51
2.8 The Klara School: Summary 52
2.9 SIGURD LEWERENTZ 54
2.10 Lewerentz’ Ideas 56
2.10.a Ripples, Eddies and the Trace of the Line 56
2.10.b The Upturned Boat 60
2.10.c The Hidden and the Seen; Slits Rents and Washes of Light 61
2.11 Lewerentz: Summary 64
2.12 Erik Gunnar Asplund 65
2.13 Asplund: Ideas 70
2.13.a Human Sculpture & the Use of Symbolism 71
2.13.b Lightness, Lighting and Light: On the City Library curtains 82
2.13.c Path and Centre 86
2.14 Asplund: Summary 100
2.15 References 105
3 FINLAND 110
3.1 Finland: Background 111
3.2 Lars Eliel Sonck 114
3.3 Sonck’s Ideas 118
3.3.a "Character" Building with the Accretive and the Aedicular 119
3.3.b The Billowing Roof, the Protrusile Wall, the Wobble of Corner 122
3.3.c Plays of Light 125
3.4 Sonck: Summary 127
3.5 Armas Lindgren, Herman Gesellius & Eliel Saarinen 128
3.6 L-G-S Ideas 131
3.6.a The fall of Land, the Walking Column and Epoch-Stratified Skin 132
3.6.b Crenelated floors, fissures, and fortresses 133
3.7 Summary 134
3.8 Alvar Aalto 136
3.9 Aalto Ideas 142
3.9.a Ruined suggestion and the Devolution towards "Humane" Architecture 142
3.9.b Heterotopia versus Cytogenesis and the Pull of Focus 146
3.9.c Typology and "Stylistic Metaphor" 154
3.9.d Spatial Flexibility 157
3.9.e Fighting Hermetic Enclosure-The Floating Ceiling, the Stave, Lattice and Arboreal Space 160
3.10 Summary 163
3.11 Reima & Raili Pietilä 166
3.12 Pietiläs’ Ideas 168
3.12.a Mythological Morphology and the Expression of Force 169
3.12.b Fragmented Light and the Suspension of Mass 171
3.12.c Surrealism and Symbolism 172
3.12.d Climatic Denudation 173
3.13 Pietiläs: Summary 173
3.14 Reference 176
4 DENMARK 178
4.1 Denmark: Background 179
4.2 Hack J. Kampmann 188
4.3 Kampmann’s Ideas 189
4.3.a Thematic Detail of the Exotic, the Eroded and the Rather Well-Used 190
4.3.b Dissipation of Mass and spatial seepage 195
4.4 Kampmann: Summary 196
4.5 Arne Jacobsen 197
4.6 Jacobsen’s Ideas 198
4.6.a Pilotis, Cantilevers and Space Frames with Knee-High Fragility 198
4.6.b Visual Privacy 202
4.7 Jacobsen: Summary 203
4.8 Jørn Utzon 206
4.9 Utzon’s Ideas 210
4.9.a The Fifth Facade 210
4.9.b The Erosion of Mass into Light 212
4.9.c The Wall and the Spine 214
4.9.d Focus 216
4.9.e Simplicity of elements but complexity of relationships 218
4.9.f Servant and Served -Platform and Pagoda 222
4.10 Utzon: Summary 223
4.11 References 226
5 NORWAY 229
5.1 Norway: Background 229
5.2 Knut Knutsen 234
5.3 Knutsen’s Ideas 236
5.3.a The Spatial Bubble and the Spilt-Vista of Capillary Architecture 236
5.3.b The Rough and the Exposed of the Ready-Made Detail 242
5.4 Knutsen: Summary 243
5.5 Sverre Fehn 245
5.6 Fehn’s Ideas 250
5.6.a Horizons, Vistas and Agrarian Space 250
5.6.b Territorial Psychology of the Curved, the Straight, and the Hilltop 256
5.6.c Suspense and the Sublime 257
5.6.d Textual Relationship as Theme 260
5.7 Fehn: Summary 261
5.8 References 263
6 CONCLUSION 268
6.1 References 276
ii. Table of Figures
iii. Table of Tables
iv. Preface
v. Acknowledgements
vi. Foreword by Professor Adrian Carter
1 INTRODUCING THEORIES OF THE ORGANIC 1
1.1 Definitions: 2
1.2 Parameters 25
1.3 References 27
2 SWEDEN 30
2.1 Sweden: Background 31
2.2 Isak Gustav Clason and the Klara School 36
2.3 Carl Westman (1866-1936) 38
2.4 Ivar Tengbom (1878-1968) 39
2.5 Carl Bergsten (1879- 1935) 39
2.6 Ragnar Östberg (1886-1945) 40
2.7 Klara School Ideas 45
2.7.a The Dissolution of Mass into Surface and Ripples 46
2.7.b Decoration, Containment and Direction 47
2.7.c Missing Clues and Burled Enigmas 49
2.7.d Nordic Light 51
2.8 The Klara School: Summary 52
2.9 SIGURD LEWERENTZ 54
2.10 Lewerentz’ Ideas 56
2.10.a Ripples, Eddies and the Trace of the Line 56
2.10.b The Upturned Boat 60
2.10.c The Hidden and the Seen; Slits Rents and Washes of Light 61
2.11 Lewerentz: Summary 64
2.12 Erik Gunnar Asplund 65
2.13 Asplund: Ideas 70
2.13.a Human Sculpture & the Use of Symbolism 71
2.13.b Lightness, Lighting and Light: On the City Library curtains 82
2.13.c Path and Centre 86
2.14 Asplund: Summary 100
2.15 References 105
3 FINLAND 110
3.1 Finland: Background 111
3.2 Lars Eliel Sonck 114
3.3 Sonck’s Ideas 118
3.3.a "Character" Building with the Accretive and the Aedicular 119
3.3.b The Billowing Roof, the Protrusile Wall, the Wobble of Corner 122
3.3.c Plays of Light 125
3.4 Sonck: Summary 127
3.5 Armas Lindgren, Herman Gesellius & Eliel Saarinen 128
3.6 L-G-S Ideas 131
3.6.a The fall of Land, the Walking Column and Epoch-Stratified Skin 132
3.6.b Crenelated floors, fissures, and fortresses 133
3.7 Summary 134
3.8 Alvar Aalto 136
3.9 Aalto Ideas 142
3.9.a Ruined suggestion and the Devolution towards "Humane" Architecture 142
3.9.b Heterotopia versus Cytogenesis and the Pull of Focus 146
3.9.c Typology and "Stylistic Metaphor" 154
3.9.d Spatial Flexibility 157
3.9.e Fighting Hermetic Enclosure-The Floating Ceiling, the Stave, Lattice and Arboreal Space 160
3.10 Summary 163
3.11 Reima & Raili Pietilä 166
3.12 Pietiläs’ Ideas 168
3.12.a Mythological Morphology and the Expression of Force 169
3.12.b Fragmented Light and the Suspension of Mass 171
3.12.c Surrealism and Symbolism 172
3.12.d Climatic Denudation 173
3.13 Pietiläs: Summary 173
3.14 Reference 176
4 DENMARK 178
4.1 Denmark: Background 179
4.2 Hack J. Kampmann 188
4.3 Kampmann’s Ideas 189
4.3.a Thematic Detail of the Exotic, the Eroded and the Rather Well-Used 190
4.3.b Dissipation of Mass and spatial seepage 195
4.4 Kampmann: Summary 196
4.5 Arne Jacobsen 197
4.6 Jacobsen’s Ideas 198
4.6.a Pilotis, Cantilevers and Space Frames with Knee-High Fragility 198
4.6.b Visual Privacy 202
4.7 Jacobsen: Summary 203
4.8 Jørn Utzon 206
4.9 Utzon’s Ideas 210
4.9.a The Fifth Facade 210
4.9.b The Erosion of Mass into Light 212
4.9.c The Wall and the Spine 214
4.9.d Focus 216
4.9.e Simplicity of elements but complexity of relationships 218
4.9.f Servant and Served -Platform and Pagoda 222
4.10 Utzon: Summary 223
4.11 References 226
5 NORWAY 229
5.1 Norway: Background 229
5.2 Knut Knutsen 234
5.3 Knutsen’s Ideas 236
5.3.a The Spatial Bubble and the Spilt-Vista of Capillary Architecture 236
5.3.b The Rough and the Exposed of the Ready-Made Detail 242
5.4 Knutsen: Summary 243
5.5 Sverre Fehn 245
5.6 Fehn’s Ideas 250
5.6.a Horizons, Vistas and Agrarian Space 250
5.6.b Territorial Psychology of the Curved, the Straight, and the Hilltop 256
5.6.c Suspense and the Sublime 257
5.6.d Textual Relationship as Theme 260
5.7 Fehn: Summary 261
5.8 References 263
6 CONCLUSION 268
6.1 References 276
Notă biografică
Erik Champion is Professor of Cultural Visualisation at Curtin University in Perth, Western Australia.
Descriere
Organic Design in Twentieth-Century Nordic Architecture presents a communicable and useful definition of organic architecture that reaches beyond constraints. The book focuses on the works and writings of architects in Nordic Countries, such as Sigurd Lewerentz, Jørn Utzon, Sverre Fehn, and the Aaltos (Aino, Elissa and Alvar), among others.
