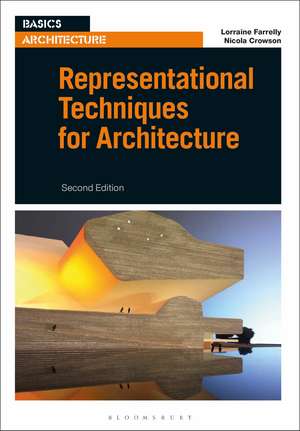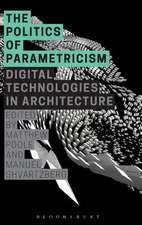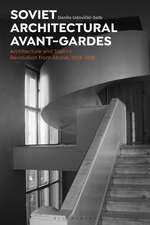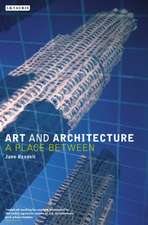Representational Techniques for Architecture: Basics Architecture
Autor Professor Lorraine Farrelly, Nicola Crowsonen Limba Engleză Paperback – 18 sep 2019
Preț: 183.70 lei
Preț vechi: 240.19 lei
-24% Nou
Puncte Express: 276
Preț estimativ în valută:
35.15€ • 36.70$ • 29.03£
35.15€ • 36.70$ • 29.03£
Carte disponibilă
Livrare economică 25 martie-08 aprilie
Preluare comenzi: 021 569.72.76
Specificații
ISBN-13: 9781350142763
ISBN-10: 135014276X
Pagini: 184
Ilustrații: 150 colour illus
Dimensiuni: 160 x 230 mm
Greutate: 0 kg
Editura: Bloomsbury Publishing
Colecția Bloomsbury Visual Arts
Seria Basics Architecture
Locul publicării:London, United Kingdom
ISBN-10: 135014276X
Pagini: 184
Ilustrații: 150 colour illus
Dimensiuni: 160 x 230 mm
Greutate: 0 kg
Editura: Bloomsbury Publishing
Colecția Bloomsbury Visual Arts
Seria Basics Architecture
Locul publicării:London, United Kingdom
Caracteristici
A comprehensive discussion of the key practical and theoretical influences that inform representational architectural practice
Notă biografică
Lorraine Farrelly is Professor of Architecture and Design at the Portsmouth School of Architecture, UK. She teaches architecture, interior and urban design. She has written several books and articles about contemporary architecture and interior design. Nicola Crowson is an architect and senior lecturer at the University of Portsmouth, UK. She is interested in the tectonic qualities of architecture and how we can represent a sublime architecture. She teaches on both undergraduate and postgraduate architecture and interior design courses.
Cuprins
IntroductionChapter 1: SketchTools and materialsConceptual sketchesAnalytical sketchesObservational sketchesSketchbooksExperimental techniquesCase studyProject: City sketchChapter 2: ScaleMeasuringFull sizeDetail scaleInterior scaleBuilding scaleUrban scaleNot to scaleCase study Project: SurveyChapter 3: Orthographic ProjectionPlansSectionsElevationsDrawing convectionDrawing categoriesCase study Project: Small containerChapter 4: Three-dimensional ImagesPerspectiveAxonometric drawingsIsometric drawingsOther applicationsPhotomontage and collageCase studyProject: Serial viewsChapter 5: ModellingPhysical modelsPhysical modelling equipmentModel scalesCAD modelsCAD softwareFly throughCase studyProject: Sketch to CAD digital modellingChapter 6: Layout and PresentationLayoutGraphic presentationsOral presentationsStoryboardsPortfoliosCase studyProject: Layout and presentationConclusionGlossaryFurther resourcesIndexAcknowledgements and credits













