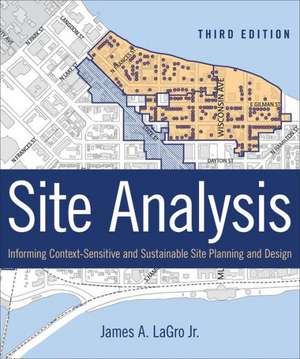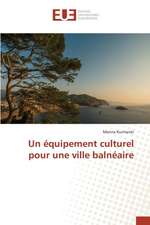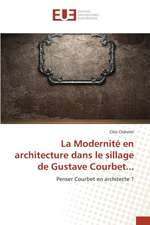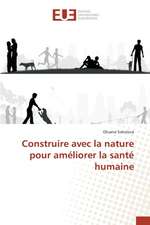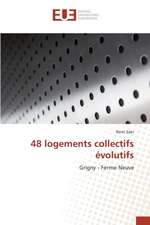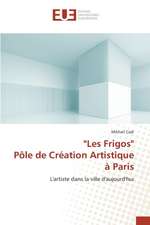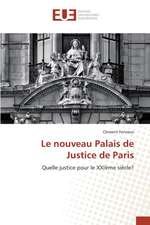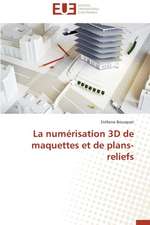Site Analysis: Informing Context–Sensitive and Sustainable Site Planning and Design
Autor James A. LaGro, Jr.en Limba Engleză Hardback – apr 2013
Preț: 524.38 lei
Preț vechi: 655.47 lei
-20% Nou
Puncte Express: 787
Preț estimativ în valută:
100.35€ • 104.13$ • 83.88£
100.35€ • 104.13$ • 83.88£
Carte disponibilă
Livrare economică 22 februarie-08 martie
Livrare express 08-14 februarie pentru 50.07 lei
Preluare comenzi: 021 569.72.76
Specificații
ISBN-13: 9781118123676
ISBN-10: 1118123670
Pagini: 384
Ilustrații: illustrations
Dimensiuni: 212 x 230 x 30 mm
Greutate: 1.02 kg
Ediția:3rd Edition
Editura: Wiley
Locul publicării:Hoboken, United States
ISBN-10: 1118123670
Pagini: 384
Ilustrații: illustrations
Dimensiuni: 212 x 230 x 30 mm
Greutate: 1.02 kg
Ediția:3rd Edition
Editura: Wiley
Locul publicării:Hoboken, United States
Public țintă
Primary: Students of landscape architecture, architecture, and urban planning, taking courses like Site Analysis, Land Planning and Analysis, and Environmental Analysis. Secondary: Early–career practitioners in these fields, as well as students and early–career practitioners in civil engineering, geography, and real–estate development.Descriere
The process–oriented guide to context–sensitive site selection, planning, and design
Sustainable design is responsive to context. And each site has a unique set of physical, biological, cultural, and legal attributes that presents different opportunities and constraints for alternative uses of the site. Site analysis systematically evaluates these on–site and off–site factors to inform the design of placesincluding neighborhoods and communitiesthat are attractive, walkable, and climate–resilient.
This Third Edition of Site Analysis is fully updated to cover the latest topics in low–impact, location–efficient design and development.
This complete, user–friendly guide:
Sustainable design is responsive to context. And each site has a unique set of physical, biological, cultural, and legal attributes that presents different opportunities and constraints for alternative uses of the site. Site analysis systematically evaluates these on–site and off–site factors to inform the design of placesincluding neighborhoods and communitiesthat are attractive, walkable, and climate–resilient.
This Third Edition of Site Analysis is fully updated to cover the latest topics in low–impact, location–efficient design and development.
This complete, user–friendly guide:
- Blends theory andpractice from the fields of landscape architecture, urban planning, architecture, geography, and urban design
- Addresses important sustainability topics, including LEED–ND, Sustainable Sites, STAR community index, and climate adaptation
- Details the objectives and visualization methods used in each phase of the site planning and design process
- Explains the influence of codes, ordinances, and site plan approval processes on the design of the built environment
- Includes more than 200 illustrations and eight case studies of projects completed by leading planning and design firms
Textul de pe ultima copertă
The process–oriented guide to context–sensitive site selection, planning, and design
Sustainable design is responsive to context. And each site has a unique set of physical, biological, cultural, and legal attributes that presents different opportunities and constraints for alternative uses of the site. Site analysis systematically evaluates these on–site and off–site factors to inform the design of placesincluding neighborhoods and communitiesthat are attractive, walkable, and climate–resilient.
This Third Edition of Site Analysis is fully updated to cover the latest topics in low–impact, location–efficient design and development.
This complete, user–friendly guide:
Sustainable design is responsive to context. And each site has a unique set of physical, biological, cultural, and legal attributes that presents different opportunities and constraints for alternative uses of the site. Site analysis systematically evaluates these on–site and off–site factors to inform the design of placesincluding neighborhoods and communitiesthat are attractive, walkable, and climate–resilient.
This Third Edition of Site Analysis is fully updated to cover the latest topics in low–impact, location–efficient design and development.
This complete, user–friendly guide:
- Blends theory andpractice from the fields of landscape architecture, urban planning, architecture, geography, and urban design
- Addresses important sustainability topics, including LEED–ND, Sustainable Sites, STAR community index, and climate adaptation
- Details the objectives and visualization methods used in each phase of the site planning and design process
- Explains the influence of codes, ordinances, and site plan approval processes on the design of the built environment
- Includes more than 200 illustrations and eight case studies of projects completed by leading planning and design firms
Cuprins
Preface xi
Acknowledgments xiii
PART I CONTEXT AND APPROACH 1
CHAPTER 1 SHAPING THE BUILT ENVIRONMENT 3
1.1 Introduction 3
1.2 Ecosystem Services 3
1.3 Place–Based Stewardship 5
1.4 Evidence–Based Design 11
1.5 Site–Planning Process 17
1.6 Professional Competency 24
1.7 Conclusion 27
PART II PREDESIGN AND ANALYSIS 29
CHAPTER 2 SITE SELECTION AND PROGRAMMING 31
2.1 Introduction 31
2.2 Site Selection Scope 33
2.3 Site Requirements 42
2.4 Spatial Extent of the Search 43
2.5 The Site Selection Process 43
2.6 The Site Selection Report 60
2.7 Conclusion 60
CHAPTER 3 ASSESSING THE SITE’S PHYSIOGRAPHIC CONTEXT 71
3.1 Introduction 71
3.2 Parcel Size and Shape 76
3.3 Topography 76
3.4 Geology, Hydrology, and Soils 81
3.5 Climate and Microclimate 90
3.6 Natural Hazards 98
3.7 Conclusion 99
CHAPTER 4 ASSESSING THE SITE’S BIOLOGICAL CONTEXT 112
4.1 Introduction 112
4.2 Nature’s Infrastructure 113
4.3 Wetlands 118
4.4 Wildlife 121
4.5 Plants 122
4.6 Conclusion 126
CHAPTER 5 ASSESSING THE SITE’S LAND USE, INFRASTRUCTURE, AND REGULATORY CONTEXT 135
5.1 Introduction 135
5.2 Land Use Type and Intensity 135
5.3 Property Ownership and Value 137
5.4 Land Use Regulation 140
5.5 Infrastructure 151
5.6 Conclusion 155
CHAPTER 6 ASSESSING THE SITE’S CULTURAL AND HISTORIC CONTEXTS 167
6.1 Introduction 167
6.2 Building and Neighborhood Character 167
6.3 Historic Resources 170
6.4 Demographics 175
6.5 Environmental Perception 176
6.6 Conclusion 188
CHAPTER 7 INTEGRATION, SYNTHESIS, AND ANALYSIS 204
7.1 Introduction 204
7.2 On–Site Design Influences 205
7.3 Off–Site Design Influences 212
7.4 Land Use Suitability Analysis 222
7.5 Suitability and Development Regulation 229
7.6 Conclusion 232
PART III DESIGN AND IMPLEMENTATION 245
CHAPTER 8 CONCEPTUAL SITE DESIGN 247
8.1 Introduction 247
8.2 Context–Sensitive Design 247
8.3 Design Creativity 249
8.4 Conceptual Design Process 251
8.5 Conceptual Design Principles 264
8.6 Concept Evaluation 273
8.7 Conclusion 274
CHAPTER 9 DESIGN DEVELOPMENT 278
9.1 Introduction 278
9.2 Urban Design Theory 279
9.3 Open Space Systems 294
9.4 Circulation Networks 299
9.5 Buildings 312
9.6 Site Plan Review 316
9.7 Conclusion 320
Appendix A – Mapping and Graphics 323
Appendix B – Resources 333
Glossary 338
References 346
Index 361
Acknowledgments xiii
PART I CONTEXT AND APPROACH 1
CHAPTER 1 SHAPING THE BUILT ENVIRONMENT 3
1.1 Introduction 3
1.2 Ecosystem Services 3
1.3 Place–Based Stewardship 5
1.4 Evidence–Based Design 11
1.5 Site–Planning Process 17
1.6 Professional Competency 24
1.7 Conclusion 27
PART II PREDESIGN AND ANALYSIS 29
CHAPTER 2 SITE SELECTION AND PROGRAMMING 31
2.1 Introduction 31
2.2 Site Selection Scope 33
2.3 Site Requirements 42
2.4 Spatial Extent of the Search 43
2.5 The Site Selection Process 43
2.6 The Site Selection Report 60
2.7 Conclusion 60
CHAPTER 3 ASSESSING THE SITE’S PHYSIOGRAPHIC CONTEXT 71
3.1 Introduction 71
3.2 Parcel Size and Shape 76
3.3 Topography 76
3.4 Geology, Hydrology, and Soils 81
3.5 Climate and Microclimate 90
3.6 Natural Hazards 98
3.7 Conclusion 99
CHAPTER 4 ASSESSING THE SITE’S BIOLOGICAL CONTEXT 112
4.1 Introduction 112
4.2 Nature’s Infrastructure 113
4.3 Wetlands 118
4.4 Wildlife 121
4.5 Plants 122
4.6 Conclusion 126
CHAPTER 5 ASSESSING THE SITE’S LAND USE, INFRASTRUCTURE, AND REGULATORY CONTEXT 135
5.1 Introduction 135
5.2 Land Use Type and Intensity 135
5.3 Property Ownership and Value 137
5.4 Land Use Regulation 140
5.5 Infrastructure 151
5.6 Conclusion 155
CHAPTER 6 ASSESSING THE SITE’S CULTURAL AND HISTORIC CONTEXTS 167
6.1 Introduction 167
6.2 Building and Neighborhood Character 167
6.3 Historic Resources 170
6.4 Demographics 175
6.5 Environmental Perception 176
6.6 Conclusion 188
CHAPTER 7 INTEGRATION, SYNTHESIS, AND ANALYSIS 204
7.1 Introduction 204
7.2 On–Site Design Influences 205
7.3 Off–Site Design Influences 212
7.4 Land Use Suitability Analysis 222
7.5 Suitability and Development Regulation 229
7.6 Conclusion 232
PART III DESIGN AND IMPLEMENTATION 245
CHAPTER 8 CONCEPTUAL SITE DESIGN 247
8.1 Introduction 247
8.2 Context–Sensitive Design 247
8.3 Design Creativity 249
8.4 Conceptual Design Process 251
8.5 Conceptual Design Principles 264
8.6 Concept Evaluation 273
8.7 Conclusion 274
CHAPTER 9 DESIGN DEVELOPMENT 278
9.1 Introduction 278
9.2 Urban Design Theory 279
9.3 Open Space Systems 294
9.4 Circulation Networks 299
9.5 Buildings 312
9.6 Site Plan Review 316
9.7 Conclusion 320
Appendix A – Mapping and Graphics 323
Appendix B – Resources 333
Glossary 338
References 346
Index 361
Notă biografică
JAMES A. LaGRO Jr., PhD, Professor and former Department Chair of Urban and Regional Planning at the University of Wisconsin–Madison, is a registered landscape architect with professional experienceas a land planner and urban designer. He is an expert in environmental planning, community design, and land use decision–making processes.
