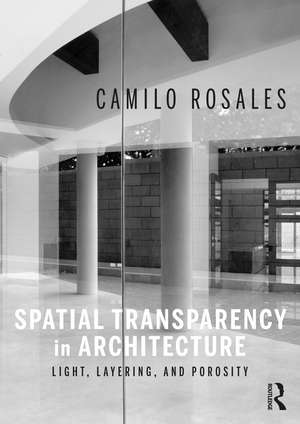Spatial Transparency in Architecture: Light, Layering, and Porosity
Autor Camilo Rosalesen Limba Engleză Paperback – 12 aug 2022
Divided into four parts, the book examines spatial transparency in massive opaque constructions, light constructions, glass assemblies, and hybrid systems. It analyzes both the phenomenon of visual connectivity and continuity through intermediate spaces, and spatial transparency’s capacity for promoting and enabling graded, interflowing environmental transactions. Using historical and contemporary examples, it catalogs some of the most common and recurring configurations that manifest these characteristics. Over 20 international case studies from the Americas to Japan are presented to argue that environments exist in porous mediums and that by studying the openings, voids, light, and materials of layered and/or permeable organizations, important insights about space making can be revealed.
Written for students and academics, this book explores various expressions of spatial transparency in architecture and helps connect their abstract ideas with significant built works, analytical drawings, and comparison charts.
| Toate formatele și edițiile | Preț | Express |
|---|---|---|
| Paperback (1) | 289.12 lei 6-8 săpt. | |
| Taylor & Francis – 12 aug 2022 | 289.12 lei 6-8 săpt. | |
| Hardback (1) | 1000.27 lei 6-8 săpt. | |
| Taylor & Francis – 12 aug 2022 | 1000.27 lei 6-8 săpt. |
Preț: 289.12 lei
Nou
Puncte Express: 434
Preț estimativ în valută:
55.32€ • 57.92$ • 45.78£
55.32€ • 57.92$ • 45.78£
Carte tipărită la comandă
Livrare economică 05-19 aprilie
Preluare comenzi: 021 569.72.76
Specificații
ISBN-13: 9781032121659
ISBN-10: 1032121653
Pagini: 284
Ilustrații: 8 Line drawings, black and white; 153 Halftones, black and white; 161 Illustrations, black and white
Dimensiuni: 174 x 246 x 28 mm
Greutate: 0.48 kg
Ediția:1
Editura: Taylor & Francis
Colecția Routledge
Locul publicării:Oxford, United Kingdom
ISBN-10: 1032121653
Pagini: 284
Ilustrații: 8 Line drawings, black and white; 153 Halftones, black and white; 161 Illustrations, black and white
Dimensiuni: 174 x 246 x 28 mm
Greutate: 0.48 kg
Ediția:1
Editura: Taylor & Francis
Colecția Routledge
Locul publicării:Oxford, United Kingdom
Public țintă
Postgraduate and Undergraduate AdvancedNotă biografică
Camilo Rosales is a registered Architect in the states of New York and Florida and a Professor at Florida International University. He studied Architecture at Harvard University Graduate School of Design (Master in Architecture II in Building Design), and at The University of Texas at Austin (Master in Architecture I; Bachelor of Architecture). Before starting his own practice, he worked in New York for I.M. Pei and Partners and Skidmore Owings and Merrill; he also worked for Arquitectonica in Miami. As a practicing professional, Rosales has received design and teaching awards from the American Institute of Architects (AIA), and his personal work has been published in architectural journals and periodicals in several countries. He has also contributed, chaired, and helped organize a variety of public lectures in national and international conferences related to design, architectural theory, and environmental issues.
Cuprins
Spatial Transparency in Architecture: Light, Layering, and Porosity Introduction Essays; PART I Spatial Transparency in Massive Opaque Assemblies; 1. Densely Pillared and/or Arcaded Spaces: Great Mosque of Cordoba / New Interpretations; 2. Carved-Out Volumes: Chillida Spaces / Zumthor’s Thermal Baths Vals; 3. Pierced Layers: Soane’s House-Museum / Loos’ Villa Müller; 4. Courtyards and Light Wells: Lingering Garden / Luigi Bocconi University; 5. Layered Aerial Stairs, Ramps, and Bridges: Centro Cultural Sao Paulo / Morphosis’ Perot Museum; PART II Spatial Transparency in Skeletal and Lacy Assemblies; 6. Layered Frameworks: Yoshijima House / Fujimoto’s House NA; 7. Layered and/or Porous Screens: Oxford Museum / Kengo Kuma’s SunnyHills; 8. Weblike Structures: Munich Olympic Park / Beijing National Stadium; PART III Spatial Transparency in Glass Assemblies; 9. Layered Glass Organizations: Cartier Foundation / Toledo Glass Museum; PART IV Spatial Transparency in Hybrid Systems; 10. Hybrid Spatial Configurations: Rudolph’s Penthouse / Madrid Barajas Airport; Corollary: Investigations in "Spacescapes"; Conclusion; Index
Descriere
This volume explores the concept of ‘spatial transparency’; a form of spatial continuity that articulates depth through permeable, layered or porous three-dimensional organizations where interstitial light is present.
