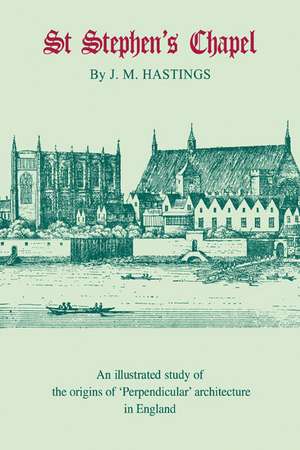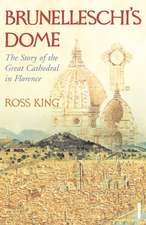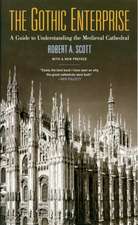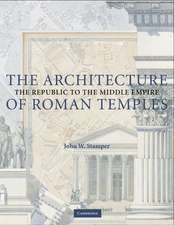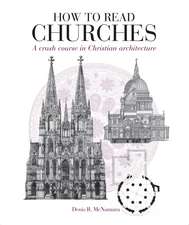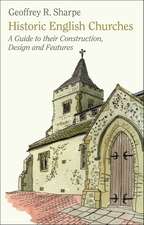St Stephen's Chapel: And its Place in the Development of Perpendicular Style in England
Autor Maurice Hastingsen Limba Engleză Paperback – 8 iun 2011
Preț: 311.01 lei
Nou
Puncte Express: 467
Preț estimativ în valută:
59.52€ • 61.91$ • 49.14£
59.52€ • 61.91$ • 49.14£
Carte tipărită la comandă
Livrare economică 15-29 aprilie
Preluare comenzi: 021 569.72.76
Specificații
ISBN-13: 9780521242783
ISBN-10: 0521242789
Pagini: 276
Dimensiuni: 152 x 229 x 16 mm
Greutate: 0.41 kg
Editura: Cambridge University Press
Colecția Cambridge University Press
Locul publicării:Cambridge, United Kingdom
ISBN-10: 0521242789
Pagini: 276
Dimensiuni: 152 x 229 x 16 mm
Greutate: 0.41 kg
Editura: Cambridge University Press
Colecția Cambridge University Press
Locul publicării:Cambridge, United Kingdom
Cuprins
List of plates; Preface; Abbreviations; Introduction; Part I. The 'New Work' of St Paul's Cathedral (I); Part II. The Masons; Part III. The Eleanor Crosses; Part IV. St Stephen's Chapel in the Palace of Westminster: 1. The authorities; 2. The dating of St Stephen's Chapel; 3. Mr Thomas of Canterbury and the trasura; 4. The upper vestibule; 5. Description of St Stephen's Chapel; 6. The bell tower; 7. The alura; 8. The cloister and Canon's houses; 9. The buttresses and towers; 10. The King's Closet and the Chapel of St Mary in the pew; 11. The upper chapel, interior; 12. The upper story and roof; 13. The window tracery; 14. The east front; 15. The pulpitum and stalls; 16. Interior decoration; Part V. The 'New Work' of St Paul's Cathedral (II); Part VI. Tombs and shrines; Part VII. Other buildings and works; Part VIII. Work at Windsor Castle; Part IX. Ely and Gloucester; Conclusion: the court style of London; The plates; Index.
Descriere
Dr Hastings sets forth the whole theory of the incidence and discrimination of principles and practice of the Court School of masons and decorators.
