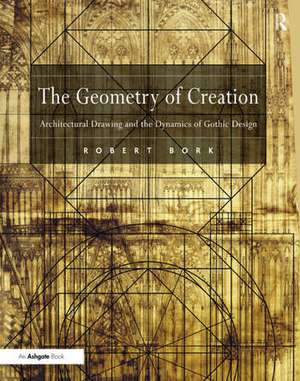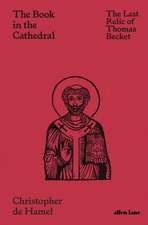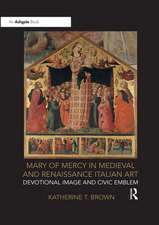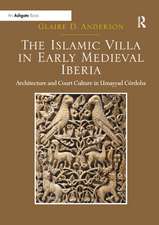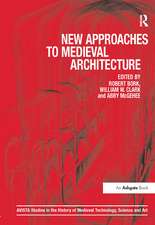The Geometry of Creation: Architectural Drawing and the Dynamics of Gothic Design
Autor Robert Borken Limba Engleză Hardback – 12 sep 2011
| Toate formatele și edițiile | Preț | Express |
|---|---|---|
| Paperback (1) | 405.31 lei 3-5 săpt. | +74.85 lei 7-13 zile |
| Taylor & Francis – 23 sep 2016 | 405.31 lei 3-5 săpt. | +74.85 lei 7-13 zile |
| Hardback (1) | 835.82 lei 6-8 săpt. | |
| Taylor & Francis – 12 sep 2011 | 835.82 lei 6-8 săpt. |
Preț: 835.82 lei
Preț vechi: 1112.10 lei
-25% Nou
Puncte Express: 1254
Preț estimativ în valută:
159.95€ • 167.20$ • 135.16£
159.95€ • 167.20$ • 135.16£
Carte tipărită la comandă
Livrare economică 06-20 martie
Preluare comenzi: 021 569.72.76
Specificații
ISBN-13: 9780754660620
ISBN-10: 0754660621
Pagini: 488
Ilustrații: Includes 240 b&w illustrations
Dimensiuni: 219 x 276 x 37 mm
Greutate: 1.34 kg
Ediția:New ed
Editura: Taylor & Francis
Colecția Routledge
Locul publicării:Oxford, United Kingdom
ISBN-10: 0754660621
Pagini: 488
Ilustrații: Includes 240 b&w illustrations
Dimensiuni: 219 x 276 x 37 mm
Greutate: 1.34 kg
Ediția:New ed
Editura: Taylor & Francis
Colecția Routledge
Locul publicării:Oxford, United Kingdom
Cuprins
Contents: Introduction: geometry and the Gothic design process; The origins of Gothic architectural drawing; The flowering of rayonnant drawing in the Rhineland; Italian drawings up to 1350; Germanic tower drawings and the elaboration of tradition; Wider horizons; The Italian Challenge to the Gothic design system; Conclusion: Gothic drawings as traces of the creative process; Bibliography; Index.
Notă biografică
Robert Bork is Associate Professor of Art History, University of Iowa, USA.
Recenzii
'This is an exceptional book that casts new light on the design processes of medieval architects. Bork has taken the radical and novel step of looking at surviving medieval drawings in the hope of finding the geometrical logic behind their structures and decorations. The results have been spectacular. He can plot the lines the original designers actually used in developing their geometric schemes, and he does so with a sharpness of vision unmatched by any of his predecessors in the field. Bork is able to show a remarkable continuity of design practice in medieval architecture, from Villard de Honnecourt to Lorenz Lechler. Paul Frankl had already said as much, but no one before Bork has demonstrated it in such detail and with such authority.' Professor Paul Crossley, The Courtauld Institute of Art With his meticulous and creative study of dozens of drawings prepared by the master builders of Gothic cathedrals, Robert Bork makes a convincing case for a dynamic relationship between that Gothic "look" and the processes of creation. Animated by compasses and straightedge, geometric forms - especially squares, octagons and hexagons - seem to take on a life of their own, ordering the principal outlines of the yet-to-be-built church. This book will provide an invaluable resource for all students and lovers of Gothic architecture. Stephen Murray, Columbia University Robert Bork's impressive and rigorous analysis of the most spectacular medieval parchment drawings demonstrates that the shape and proportions of great Gothic churches arose from the assembly of accurately regulated geometrical figures, and that these figures were applied to façade and ground plan designs by routines that circulated widely in the Gothic world. Thus, Bork's investigation lets us literally see behind the curtain of the medieval builder's studio. It reveals geometry as the key to a deeper understanding of the way medieval monuments were generated by architects eager to establish their profession
Descriere
This book offers a new perspective on Gothic architectural creativity. It shows, in a series of geometrical case studies, how Gothic design evolved over time, in two senses: in the hours of the draftsman's labour, and across the centuries of the late Middle Ages. In each case, a series of computer graphics show how a medieval designer could have developed his architectural concept step by step, using only basic geometrical operations. Taken together, these analyses demonstrate remarkable methodological continuity across the Gothic era, and the development of sophisticated permutations on venerable design themes.
