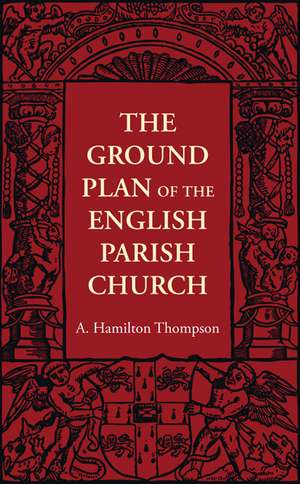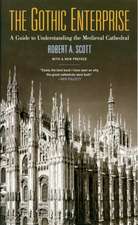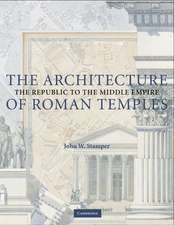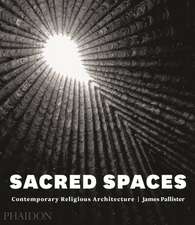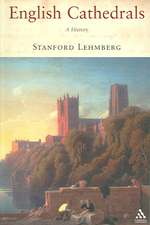The Ground Plan of the English Parish Church
Autor A. Hamilton Thompsonen Limba Engleză Paperback – 10 aug 2011
| Toate formatele și edițiile | Preț | Express |
|---|---|---|
| Paperback (2) | 171.43 lei 3-5 săpt. | |
| – | 171.43 lei 3-5 săpt. | |
| Cambridge University Press – 10 aug 2011 | 203.50 lei 6-8 săpt. | |
| Hardback (1) | 323.38 lei 3-5 săpt. | |
| – | 323.38 lei 3-5 săpt. |
Preț: 203.50 lei
Nou
Puncte Express: 305
Preț estimativ în valută:
38.94€ • 42.29$ • 32.71£
38.94€ • 42.29$ • 32.71£
Carte tipărită la comandă
Livrare economică 22 aprilie-06 mai
Preluare comenzi: 021 569.72.76
Specificații
ISBN-13: 9781107401600
ISBN-10: 1107401607
Pagini: 152
Dimensiuni: 127 x 203 x 9 mm
Greutate: 0.17 kg
Editura: Cambridge University Press
Colecția Cambridge University Press
Locul publicării:New York, United States
ISBN-10: 1107401607
Pagini: 152
Dimensiuni: 127 x 203 x 9 mm
Greutate: 0.17 kg
Editura: Cambridge University Press
Colecția Cambridge University Press
Locul publicării:New York, United States
Cuprins
Preface; Part I. The Origin of the Church Plan in England: 1. The basilican church plan; 2. Problem of its derivation; 3. Rival theories of its origin; 4. The Roman basilica: old St Peter's; 5. Basilicas at Ravenna; 6. Tomb-churches and baptisteries; 7. Centralised plans at Ravenna; 8. Relative advantages of the basilican and the centralised plan; 9. The basilican church at Silchester; 10. Early churches in Kent and Essex; 11. Bradford-on-Avon, Wilts; 12. Escomb church, Durham; 13. Early Northumbrian churches; 14. Wilfrid's churches at Hexam and Ripon; 15. Brixworth, Northants: other basilican plans; 16. Brixworth, Northants: other basilican plans; 17. Exceptional occurrence of the basilican plan in England; Part II. Parish Churches of the Later Saxon Period: 18. The normal pre-Conquest plan; 19. The western bell-tower; 20. Plans in which the ground floor of the tower forms the body of the church; 21. Barton-on-Humber and the centralised plan; 22. Centralised planning in England; 23. The Saxon lateral porch; 24. Development of the transeptal chapel; 25. Towers between nave and chancel; 26. Development of the cruciform plan; 27. Development of the cruciform plan; 28. Influence of local material upon the aisleless church plan; Part III. The Aisleless Church of the Norman Period: 29. Survival and development of the aisleless plan after the Conquest; 30. The nave of the aisleless church; 31. Rectangular chancels; 32. Churches with no structural division between nave and chancel; 33. Churches with apsidal chancels; 34. The quire; 35. The transeptal chapel; 36. Cruciform plan: North Newbald and Melbourne; 37. Later developments of the cruciform plan; 38. Symbolism in planning; Part IV. The Aisled Parish Church; Section 1. Nave, Tower, and Porches: 39. Survival of the aisleless plan; 40. The addition of aisles; 41. The use of aisles for side altars; 42. Twelfth century aisled plans; 43. Ordinary method of adding aisles; 47. Raunds church, Northants; 48. Conservative feeling of the builders for old work; 49. Aisles widened and rebuilt; 50. Rebuilding of aisles as chantry chapels: Harringworth, Northants; 51. Newark, Cirencester, Northleach, and Grantham; 52. Naves lengthened westward; 53. The western tower in relation of the plan; 54. Engaged Western towers, etc.; 55. Rebuilding of towers; 56. Porches; 57. Position of the porch in the plan; Part V. The Aisled Parish Church; Section 2. Transepts and Chancel: 58. Cruciform churches with aisled transepts; 59. Addition of transeptal chapels; 60. Variety of treatment of transeptal chapels; 61. Transeptal chapels as a key to original ground plans; 62. Incomplete cruciform plans; 63. Irregular cruciform plans; 64. Central towers with transeptal chapels; 65. Transeptal towers; 66. Lengthening of chancels; 67. Encroachment of the chancel on the nave: Tansor; 68. Chancel chapels; 69. Churches with one chancel chapel; 70. Chantry chapels attached to chancels; 71. Effect of the addition of chapels on the cruciform plan; 72. The aisled rectangular plan; 73. Variations on the plan with aisled nave and chancel; 74. Development of the aisled rectangle at Grantham; 75. Deviation of the axis of the chancel; Index of places.
Descriere
This 1911 book was the first to devote itself entirely to the historical development and resultant features of the parish church in England.
