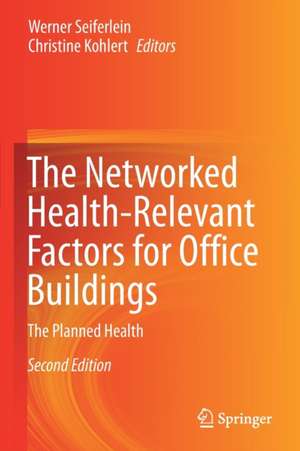The Networked Health-Relevant Factors for Office Buildings: The Planned Health
Editat de Werner Seiferlein, Christine Kohlerten Limba Engleză Paperback – 20 dec 2021
In this volume, architects and designers, physicians and ergonomists deal with all aspects of interior design seen from a health perspective: What role does colour design play, what significance do light, air and noise have? What does a demand-oriented building technology look like and how is the office furniture adequately designed? Which medical and hygienic aspects have to be considered? How can offices be designed in terms of work-life balance and how will the office change in the course of digitalisation?
The book serves as a guideline that can be applied chapter by chapter in the planning of health-promoting office spaces - depending on the interests of the reader. Problems that arise are discussed using examples, and checklists help you with planning and implementation.
The guide is aimed at building owners, architects, engineers, but also at lawyers, psychologists and doctors as well as university members in the field of economics and engineering.
| Toate formatele și edițiile | Preț | Express |
|---|---|---|
| Paperback (2) | 581.33 lei 6-8 săpt. | |
| Springer International Publishing – 15 aug 2020 | 581.33 lei 6-8 săpt. | |
| Springer International Publishing – 20 dec 2021 | 637.78 lei 6-8 săpt. | |
| Hardback (1) | 893.53 lei 6-8 săpt. | |
| Springer International Publishing – 20 dec 2020 | 893.53 lei 6-8 săpt. |
Preț: 637.78 lei
Preț vechi: 750.33 lei
-15% Nou
Puncte Express: 957
Preț estimativ în valută:
122.06€ • 126.96$ • 100.76£
122.06€ • 126.96$ • 100.76£
Carte tipărită la comandă
Livrare economică 14-28 aprilie
Preluare comenzi: 021 569.72.76
Specificații
ISBN-13: 9783030592288
ISBN-10: 3030592286
Ilustrații: XXXII, 208 p. 109 illus., 104 illus. in color.
Dimensiuni: 155 x 235 mm
Greutate: 0.35 kg
Ediția:2nd ed. 2021
Editura: Springer International Publishing
Colecția Springer
Locul publicării:Cham, Switzerland
ISBN-10: 3030592286
Ilustrații: XXXII, 208 p. 109 illus., 104 illus. in color.
Dimensiuni: 155 x 235 mm
Greutate: 0.35 kg
Ediția:2nd ed. 2021
Editura: Springer International Publishing
Colecția Springer
Locul publicării:Cham, Switzerland
Cuprins
Networking of factors: Mutual agreement.- Individual perceptions.- Color in theory and practice.- Adequate office furnishings.- Demand-oriented building technology.- Medical aspects.- Physical activity in the modern working environment.- Outlook Office 4.0.- Summary and outlook.- Checklists, regulations and suggestions
Notă biografică
Prof. Dr.-Ing. Werner Seiferlein is responsible for the master plan for rental and leasing of office space. He also coordinates FM activities in Frankfurt Höchst. He is a member of various boards and committees, such as the Office 21 of the Fraunhofer Institute and DIN Committee.
Prof. Dr.-Ing. Christine Kohlert, architect and urban planner as well as government master builder, is the managing director of the rbsgroup in Munich and has been dealing with learning and working environments of the future for over 30 years, in particular with the interaction of space and organisation.
Prof. Dr.-Ing. Christine Kohlert, architect and urban planner as well as government master builder, is the managing director of the rbsgroup in Munich and has been dealing with learning and working environments of the future for over 30 years, in particular with the interaction of space and organisation.
Textul de pe ultima copertă
People who work in an office spend at least a third of their lifetime in these spaces. The planning of office and administration buildings can therefore contribute a great deal to the satisfaction and well-being of future users. The book looks at the health-relevant factors that affect people in office and administration buildings and therefore deserve special attention in the planning process. In doing so, the authors are guided by a concept of health as defined by the World Health Organization: Accordingly, health encompasses mental as well as social and physical well-being and thus goes far beyond the factors laid down in legal norms and guidelines.
In this volume, architects and designers, physicians and ergonomists deal with all aspects of interior design seen from a health perspective: What role does colour design play, what significance do light, air and noise have? What does a demand-oriented building technology look like and how is the office furniture adequately designed? Which medical and hygienic aspects have to be considered? How can offices be designed in terms of work-life balance and how will the office change in the course of digitalisation?
The book serves as a guideline that can be applied chapter by chapter in the planning of health-promoting office spaces - depending on the interests of the reader. Problems that arise are discussed using examples, and checklists help you with planning and implementation.
The guide is aimed at building owners, architects, engineers, but also at lawyers, psychologists and doctors as well as university members in the field of economics and engineering.
The book serves as a guideline that can be applied chapter by chapter in the planning of health-promoting office spaces - depending on the interests of the reader. Problems that arise are discussed using examples, and checklists help you with planning and implementation.
The guide is aimed at building owners, architects, engineers, but also at lawyers, psychologists and doctors as well as university members in the field of economics and engineering.
Caracteristici
Summarises all health-relevant factors for the design of office buildings Considers mental, social and physical well-being With checklists for planning and implementation
