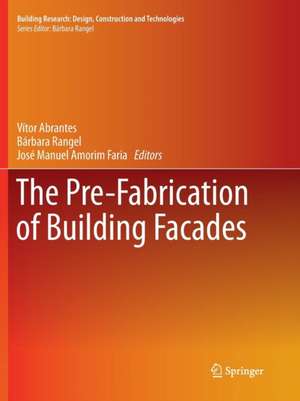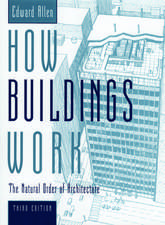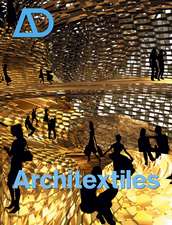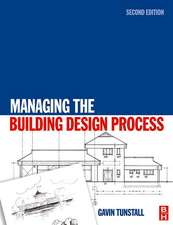The Pre-Fabrication of Building Facades: Building Research: Design, Construction and Technologies
Editat de Vitor Abrantes, Bárbara Rangel, José Manuel Amorim Fariaen Limba Engleză Paperback – 9 iun 2018
This is the first book in a new series "Building Research: Design, Construction and Technologies" which aims to bridge scientific research and professional practice to understand the Building Design problems. In each edition, one or two case studies (recognized buildings in the international design panorama) are analyzed with their authors to assess the design process and the construction development. To understand the problems involved, researchers, engineers and architects, are asked to contribute to this ana
lysis with essays on building research issues, as building technology, construction management, acoustics, maintenance or prefabrication.
| Toate formatele și edițiile | Preț | Express |
|---|---|---|
| Paperback (1) | 634.82 lei 6-8 săpt. | |
| Springer International Publishing – 9 iun 2018 | 634.82 lei 6-8 săpt. | |
| Hardback (1) | 642.68 lei 3-5 săpt. | |
| Springer International Publishing – 6 sep 2016 | 642.68 lei 3-5 săpt. |
Preț: 634.82 lei
Preț vechi: 746.84 lei
-15% Nou
Puncte Express: 952
Preț estimativ în valută:
121.47€ • 132.36$ • 102.36£
121.47€ • 132.36$ • 102.36£
Carte tipărită la comandă
Livrare economică 23 aprilie-07 mai
Preluare comenzi: 021 569.72.76
Specificații
ISBN-13: 9783319794198
ISBN-10: 3319794191
Pagini: 95
Ilustrații: IX, 95 p. 52 illus.
Dimensiuni: 210 x 279 mm
Greutate: 0.26 kg
Ediția:Softcover reprint of the original 1st ed. 2017
Editura: Springer International Publishing
Colecția Springer
Seria Building Research: Design, Construction and Technologies
Locul publicării:Cham, Switzerland
ISBN-10: 3319794191
Pagini: 95
Ilustrații: IX, 95 p. 52 illus.
Dimensiuni: 210 x 279 mm
Greutate: 0.26 kg
Ediția:Softcover reprint of the original 1st ed. 2017
Editura: Springer International Publishing
Colecția Springer
Seria Building Research: Design, Construction and Technologies
Locul publicării:Cham, Switzerland
Cuprins
Preface, by Bárbara Rangel, José Manuel Amorim Faria, and Vitor Abrantes.- Case Study 1, Burgo Tower, by Eduardo Souto Moura.- Images.- Sketch models, by Eduardo Souto Moura Studio.- Construction images, by Eduardo Souto Moura Studio.- Final images, by Luís Ferreira Alves, Photographer.- Interview, by Bárbara Rangel, José Amorim Faria, and João Pedro Poças Martins.- Drawings.- Concept sketches, by Eduardo Souto Moura.- General Arrangement Drawings, by Eduardo Souto Moura Studio.- Production Information Set, by Eduardo Souto Moura Studio.- Articles.- Northwest Science Building: circumstantial evidence, by Joan Ockman.- Acoustics and noise control within school buildings, by Diogo Mateus, Andreia Pereira and Vítor Abrantes.- Maintenance and maintainability of university buildings, by Rui Calejo.- Drawings in the air, by Jeffrey M. Brock.- Case Study 2, Northwest Science Building of the University of Columbia, by Rafael Moeno.- Images.- Sketch models, by Rafael Moeno Studio.- Construction images, by Rafael Moeno Studio.- Final images, by Michael Moran Photographer.-Interview, by Bárbara Rangel, José Amorim Faria, and João Pedro Poças Martins.- Drawings.- Concept sketches, by Rafael Moeno.- General Arrangement Drawings, by Rafael Moeno Studio.- Architectural Production Information Set, by Rafael Moeno Studio.- Articles.- Building facades prefabrication. The lesson of the Burgo Building, by José Amorim Faria.- The traditional urban square: a vital organ in the city or a “thing” of the past?, by Fernando Brandão Alves.- Design of facades, Hipólito de Sousa and Rui Sousa.- The importance of design in the prevention of accidents in the construction, by Alfredo Soeiro.
Textul de pe ultima copertă
This book compares two buildings with different technologies and distinct environment from the combined viewpoints of civil engineering and architecture. The first is the most recent building of Columbia University in New York, the Northwest Science Building, a project designed by Rafael Moneo and Dan Brodkin of Ove Arup. The second one is the Burgo Tower in Oporto, by Eduardo Souto Moura and Rui Furtado of AFA, a building that brings a new perspective to the use of prefabrication technologies with local traditional construction systems. With the detailed analyses of recognized researchers in civil engineering and architecture, this book is a reflection upon the problems and solutions in the design and construction process of a prefabricated building system. This volume, like those to follow, brings together, building research and building design practice to enhance the knowledge of complementarity areas involved in construction, engineering and architecture.
This is the first book in a new series "Building Research: Design, Construction and Technologies" which aims to bridge scientific research and professional practice to understand the Building Design problems. In each edition, one or two case studies (recognized buildings in the international design panorama) are analyzed with their authors to assess the design process and the construction development. To understand the problems involved, researchers, engineers and architects, are asked to contribute to this an
alysis with essays on building research issues, as building technology, construction management, acoustics, maintenance or prefabrication.
This is the first book in a new series "Building Research: Design, Construction and Technologies" which aims to bridge scientific research and professional practice to understand the Building Design problems. In each edition, one or two case studies (recognized buildings in the international design panorama) are analyzed with their authors to assess the design process and the construction development. To understand the problems involved, researchers, engineers and architects, are asked to contribute to this an
alysis with essays on building research issues, as building technology, construction management, acoustics, maintenance or prefabrication.
Caracteristici
Interdisciplinary scientific analysis of the construction of an award-winning building Substantial documentation on how pre-fab and local building materials are combined Detailed review of the building process with drawings and photographs










