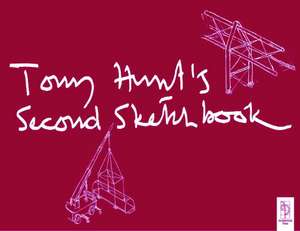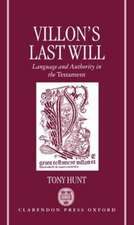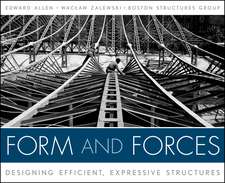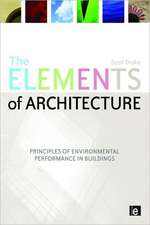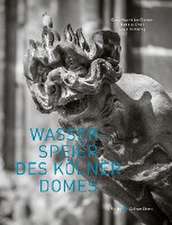Tony Hunt's Second Sketchbook
Autor Tony Hunt, Sir Norman Fosteren Limba Engleză Paperback – 18 iun 2003
These sketches illustrate alternative structural concepts, ideas and details developed by Tony Hunt for over one hundred projects throughout his professional life. They relate directly to projects built and unbuilt in the field of structural engineering and were either produced at the time of relevant design meetings or as a response to a problem posed by an architect and are, therefore, a record of ideas proposed at the particular time. They are a source of design inspiration and an insight into the work of this well respected engineer.
| Toate formatele și edițiile | Preț | Express |
|---|---|---|
| Paperback (1) | 424.90 lei 6-8 săpt. | |
| Taylor & Francis – 18 iun 2003 | 424.90 lei 6-8 săpt. | |
| Hardback (1) | 764.20 lei 6-8 săpt. | |
| Taylor & Francis – 28 oct 2016 | 764.20 lei 6-8 săpt. |
Preț: 424.90 lei
Preț vechi: 499.88 lei
-15% Nou
Puncte Express: 637
Preț estimativ în valută:
81.32€ • 84.58$ • 67.13£
81.32€ • 84.58$ • 67.13£
Carte tipărită la comandă
Livrare economică 14-28 aprilie
Preluare comenzi: 021 569.72.76
Specificații
ISBN-13: 9780750658966
ISBN-10: 0750658967
Pagini: 212
Ilustrații: Approx. 200 illustrations
Dimensiuni: 210 x 280 x 15 mm
Greutate: 0.39 kg
Ediția:Revised edition
Editura: Taylor & Francis
Colecția Routledge
Locul publicării:Oxford, United Kingdom
ISBN-10: 0750658967
Pagini: 212
Ilustrații: Approx. 200 illustrations
Dimensiuni: 210 x 280 x 15 mm
Greutate: 0.39 kg
Ediția:Revised edition
Editura: Taylor & Francis
Colecția Routledge
Locul publicării:Oxford, United Kingdom
Public țintă
Professional Practice & DevelopmentCuprins
Contents: Introduction by Sir Norman Foster; Reliance Control Factory, Swindon; new Library, Leicester; Zip-Up House; Sainsbury Centre, UEA, Norwich; NAPP Pharmaceutical HQ, Cambridge; Inmos Microelectrics, Waterfab Plant, Newport; Amphitheatre, London Zoo; Southwater HQ Building, Surrey; Access Tower for Greyfriars Redevelopment, Ipswich; Don Valley Athletics Stadium, Sheffield; Waterloo International Terminal, London - First Scheme; Terminal 5 Heathrow, London; Akropolis Museum, Athens; Law Faculty, Cambridge; Centre Des Conferences Internationale, Paris; 'Big Roof' Arena, London, Docklands; 'Landmark' HQ Building, Brno; Croydon Bridge; Villepinte Exhibition Halls, Paris; West India Quay Bridge, London Docklands; Hamburg Office; Stinehenge Visitor Centre; National Botanic Garden of Wales; 'Gigaworld', Kuala Lumpur; Hungerford Bridge, London; Dyson Appliances, Malmesbury; Croydon Arena and Hotel Tower; Stuttgart 21, Haupbahnhof; Liffey Bridge, Dublin; AWA Sewage Treatement Plant, Lowestoft; Alexandra Road redevelopment; Ballet Bridge - Covent Garden competition; Blackfriars station 2nd scheme project; Canary Wharf bridge - competition; Downing College boathouse; Dyson pool; Empress State redevelopment - Earl's Court; Florida Canopies; Foster House; Glass Bridge; Hilcote Bridge, Gloucestershire; Kelvin Bridge, Glasgow; Lampits Farm; Millenium Pavilion, Preston Candover; Platts Eyot Bridge, Hampton; Saltash Bridge, Devon; SMP, Paris; US Embassy, London; London Zoo, Sobell Pavilions.
Recenzii
'Provides good embelishment of structural theory principles and demonstrates case study applications for students to use in developing innovative designs.'
Lecturer, De Montford University, UK.
Lecturer, De Montford University, UK.
Descriere
Tony Hunt's Sketchbook illustrates the connection between brain and hand in conceiving structural concepts and details as possible solutions to structures in architecture. This new edition features 100 previously unpublished sketches.
These sketches illustrate alternative structural concepts, ideas and details developed by Tony Hunt for over one hundred projects throughout his professional life. They relate directly to projects built and unbuilt in the field of structural engineering and were either produced at the time of relevant design meetings or as a response to a problem posed by an architect and are, therefore, a record of ideas proposed at the particular time. They are a source of design inspiration and an insight into the work of this well respected engineer.
These sketches illustrate alternative structural concepts, ideas and details developed by Tony Hunt for over one hundred projects throughout his professional life. They relate directly to projects built and unbuilt in the field of structural engineering and were either produced at the time of relevant design meetings or as a response to a problem posed by an architect and are, therefore, a record of ideas proposed at the particular time. They are a source of design inspiration and an insight into the work of this well respected engineer.
