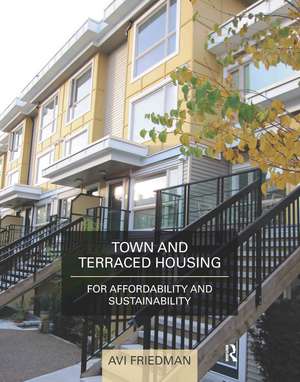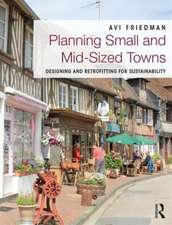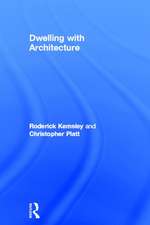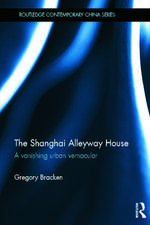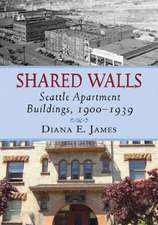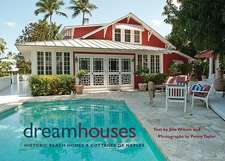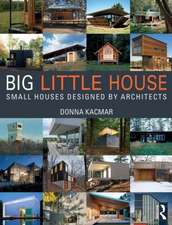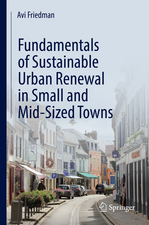Town and Terraced Housing: For Affordability and Sustainability
Autor Avi Friedmanen Limba Engleză Paperback – 13 ian 2012
Townhouses have been used for hundreds of years, and their evolution is covered from their inception right up to the present day. With the changing demographics of buyers in mind, Avi Friedman details how the design of these houses can be adapted to keep-up with contemporary needs.
Friedman uses a systematic approach to cover the many facets of townhouses from interior design and construction methods, to urban planning issues like adjusting to the site’s natural conditions, street configurations and open spaces. This approach creates a book which will be a valuable resource for those involved in the planning, design and creation of terraced and town houses.
Over 150 detailed diagrams and plans, and eighty photos, illustrate the essential elements of this style of housing. In the final chapter, lessons learnt throughout the book are draw together in ten broad ranging case study projects, showing how the various aspects can be put into practice.
| Toate formatele și edițiile | Preț | Express |
|---|---|---|
| Paperback (1) | 326.32 lei 43-57 zile | |
| Taylor & Francis – 13 ian 2012 | 326.32 lei 43-57 zile | |
| Hardback (1) | 990.63 lei 43-57 zile | |
| Taylor & Francis – 13 ian 2012 | 990.63 lei 43-57 zile |
Preț: 326.32 lei
Preț vechi: 387.28 lei
-16% Nou
Puncte Express: 489
Preț estimativ în valută:
62.46€ • 67.87$ • 52.50£
62.46€ • 67.87$ • 52.50£
Carte tipărită la comandă
Livrare economică 21 aprilie-05 mai
Preluare comenzi: 021 569.72.76
Specificații
ISBN-13: 9780415779128
ISBN-10: 041577912X
Pagini: 272
Ilustrații: 1 colour tables, 82 colour illustrations, 153 colour line drawings
Dimensiuni: 219 x 276 x 18 mm
Greutate: 0.5 kg
Ediția:New.
Editura: Taylor & Francis
Colecția Routledge
Locul publicării:Oxford, United Kingdom
ISBN-10: 041577912X
Pagini: 272
Ilustrații: 1 colour tables, 82 colour illustrations, 153 colour line drawings
Dimensiuni: 219 x 276 x 18 mm
Greutate: 0.5 kg
Ediția:New.
Editura: Taylor & Francis
Colecția Routledge
Locul publicării:Oxford, United Kingdom
Public țintă
Professional, Professional Practice & Development, and UndergraduateCuprins
1. Terms and Motives 2. Roots and Evolution 3. Forms and Prototypes 4. Interiors 5. Construction Methods, Utilities & Resources 6. Siting a Project 7. Circulation and Parking 8. Open Spaces 9. Infill Housing 10. Projects
Recenzii
"Friedman’s book deserves to be read by architecture students with an interest in low-rise housing. This also goes for housing policy researchers who are interested in low-rise housing in a somewhat denser form. For non-architects, this book provides insights in architects’ motives for specific design decisions and might therefore stimulate a better understanding and collaboration between architects and policy-makers." - Kees Dol, Delft University of Technology, The Netherlands, International Journal of Housing Policy
"This book explores in details, using a systematic approach, the main elements of this style of housing. The book concluded with lessons learnt throughout this research, and demonstrates in ten wide ranging case studies how aspects of townhouses could be put into useful practice."— Lonaard, Issue 15, Volume 3, May 2013
"This book explores in details, using a systematic approach, the main elements of this style of housing. The book concluded with lessons learnt throughout this research, and demonstrates in ten wide ranging case studies how aspects of townhouses could be put into useful practice."— Lonaard, Issue 15, Volume 3, May 2013
Descriere
A systematic approach is used to cover the many facets of terraced and townhouses – a style of building which has been in use since the Roman era and is still useful today. The whole range of this style of housing is covered from interior design and construction methods, to more social factors like the issues of parking and street configurations.
Alongside over 150 diagrams and eighty photos, Avi Friedman creates a book which will be a valuable resource for all those involved in the planning, design and creation of terraced and town houses.
Alongside over 150 diagrams and eighty photos, Avi Friedman creates a book which will be a valuable resource for all those involved in the planning, design and creation of terraced and town houses.
