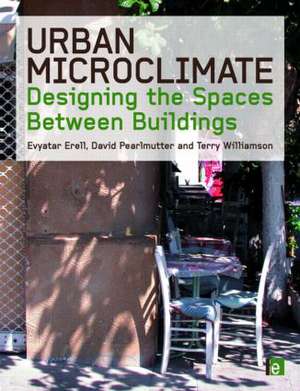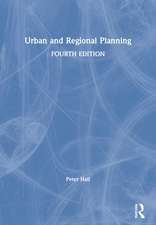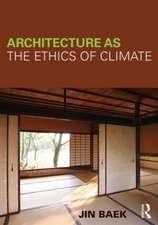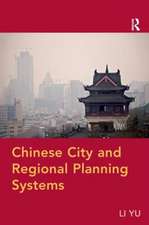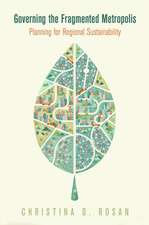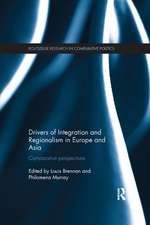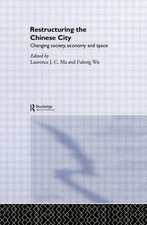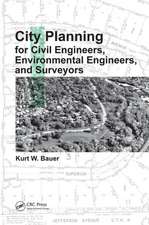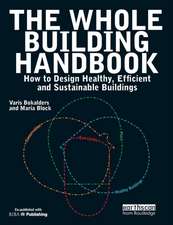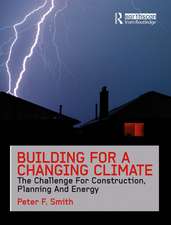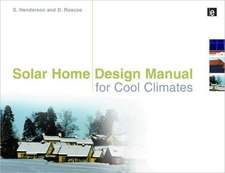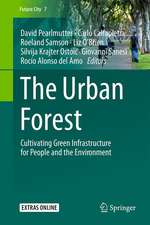Urban Microclimate: Designing the Spaces Between Buildings
Autor Evyatar Erell, David Pearlmutter, Terence Williamsonen Limba Engleză Hardback – 26 noi 2010
| Toate formatele și edițiile | Preț | Express |
|---|---|---|
| Paperback (1) | 440.95 lei 6-8 săpt. | |
| Taylor & Francis – 26 noi 2015 | 440.95 lei 6-8 săpt. | |
| Hardback (1) | 1017.81 lei 6-8 săpt. | |
| Taylor & Francis – 26 noi 2010 | 1017.81 lei 6-8 săpt. |
Preț: 1017.81 lei
Preț vechi: 1241.23 lei
-18% Nou
194.78€ • 211.50$ • 163.62£
Carte tipărită la comandă
Livrare economică 22 aprilie-06 mai
Specificații
ISBN-10: 1844074676
Pagini: 288
Dimensiuni: 189 x 246 x 25 mm
Greutate: 0.96 kg
Ediția:1
Editura: Taylor & Francis
Colecția Routledge
Locul publicării:Oxford, United Kingdom
Public țintă
Professional Practice & DevelopmentCuprins
Preface Introduction 1. Scales of Climatic Study 2. The Urban Energy Balance 3. The Urban Heat Island 4. Urban Airflow 5. The Energy Balance of a Human Being in an Urban Space 6. Thermal Preferences 7. Application of Climatology in Urban Planning and Design 8. Microclimate Design Strategies in Urban Space 9. Vegetation 10. Linear Space 11. Modelling the Urban Microclimate Case Study 1: Neve Zin Case Study 2: Clarke Quay Glossary
Notă biografică
Evyatar Erell and David Pearlmutter are Associate Professors at the Jacob Blaustein Institutes for Desert Research, Ben-Gurion University of the Negev, Israel. Terence Williamson is Associate Professor at the School of Architecture, Landscape Architecture & Urban Design, The University of Adelaide, Australia.
Recenzii
"The book will be useful for architects, landscape planners and decision-makers in the urban planning process who are interested in and committed to sustainable and efficient urban planning practice in connection with predicted climate change and the intensification of thermal stress in city centres." ߝ A Goldbach, W. Kuttler, Essen
Descriere
The quality of life of millions of people living in cities could be improved if the form of the city were to evolve in a manner appropriate to its climatic context. Climatically responsive urban design is vital to any notion of sustainability: it enables individual buildings to make use of renewable energy sources for passive heating and cooling, it enhances pedestrian comfort and activity in outdoor spaces, and it may even encourage city dwellers to moderate their dependence on private vehicles. Urban Microclimate bridges the gap between climatology research and applied urban design. It provides architects and urban design professionals with an understanding of how the structure of the built environment at all scales affects microclimatic conditions in the space between buildings, and analyzes the interaction between microclimate and each of the elements of the urban landscape. In the first two sections of the book, the extensive body of work on this subject by climatologists and geographers is presented in the language of architecture and planning professionals. The third section follows each step in the design process, and in part four a critical analysis of selected case study projects provides a demonstration of the complexity of applied urban design. Practitioners will find in this book a useful guide to consult, as they address these key environmental issues in their own work.
