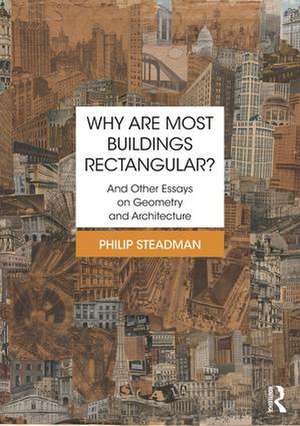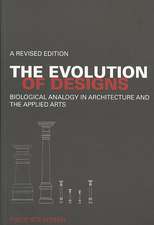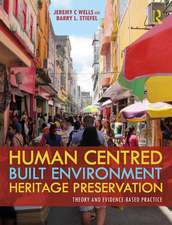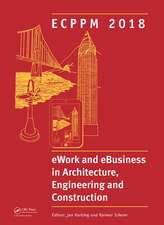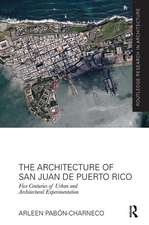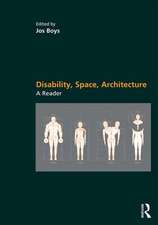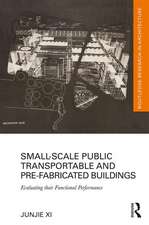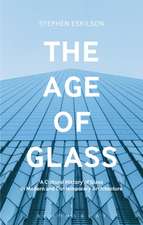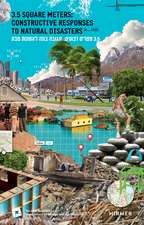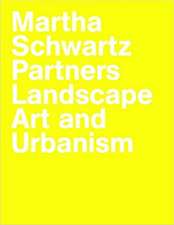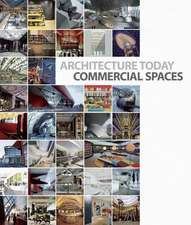Why are Most Buildings Rectangular?: And Other Essays on Geometry and Architecture
Autor Philip Steadmanen Limba Engleză Paperback – 30 aug 2017
| Toate formatele și edițiile | Preț | Express |
|---|---|---|
| Paperback (1) | 309.77 lei 6-8 săpt. | |
| Taylor & Francis – 30 aug 2017 | 309.77 lei 6-8 săpt. | |
| Hardback (1) | 950.38 lei 6-8 săpt. | |
| Taylor & Francis – 6 sep 2017 | 950.38 lei 6-8 săpt. |
Preț: 309.77 lei
Preț vechi: 366.09 lei
-15% Nou
Puncte Express: 465
Preț estimativ în valută:
59.28€ • 64.37$ • 49.80£
59.28€ • 64.37$ • 49.80£
Carte tipărită la comandă
Livrare economică 22 aprilie-06 mai
Preluare comenzi: 021 569.72.76
Specificații
ISBN-13: 9781138226555
ISBN-10: 1138226556
Pagini: 282
Ilustrații: 151 Line drawings, black and white; 51 Halftones, black and white; 16 Tables, black and white; 202 Illustrations, black and white
Dimensiuni: 174 x 246 x 22 mm
Greutate: 0.64 kg
Ediția:1
Editura: Taylor & Francis
Colecția Routledge
Locul publicării:Oxford, United Kingdom
ISBN-10: 1138226556
Pagini: 282
Ilustrații: 151 Line drawings, black and white; 51 Halftones, black and white; 16 Tables, black and white; 202 Illustrations, black and white
Dimensiuni: 174 x 246 x 22 mm
Greutate: 0.64 kg
Ediția:1
Editura: Taylor & Francis
Colecția Routledge
Locul publicării:Oxford, United Kingdom
Public țintă
Postgraduate, Professional, and UndergraduateCuprins
Preface; Acknowledgements; Part I: Plan geometry, rectangular and circular 1. Why are most buildings rectangular? 2. Architectural doughnuts: circular plan buildings, with and without courtyards Part II: The history and ‘evolution’ of building types 3. The contradictions of Jeremy Bentham’s Panopticon penitentiary 4. Samuel Bentham’s Panopticon 5. The changing department store building, 1850 to 1940 6. Evolution of a building type: the case of the multi-storey garage Part III: Built form and urban form: geometry, energy and density 7. (with Stephen Evans and Michael Batty) Wall area, volume and plan depth in the building stock 8. (with Ian Hamilton and Stephen Evans) Energy and urban built form: an empirical and statistical approach 9. Density and built form: integrating ‘Spacemate’ with the work of Martin and March Part IV: Theoretical approaches to possibility in built form 10. (Frank Brown with Philip Steadman) The analysis and interpretation of small house plans: some contemporary examples 11. Generative design methods, and the exploration of worlds of formal possibility 12. (with Linda Mitchell) Architectural morphospace: mapping worlds of built forms; Index
Notă biografică
Philip Steadman is Emeritus Professor of Urban and Built Form Studies at the Bartlett School (Faculty of the Built Environment), University College London, UK. He studied Architecture at Cambridge University from 1960 to 1965, and after graduating joined the newly formed centre for Land Use and Built Form Studies at Cambridge (later the Martin Centre). In 1972 he was a visiting research fellow at Princeton University. In 1977 he went to the Open University to join the Centre for Configurational Studies, of which he was Director until 1998. He joined the Bartlett in 1999. Much of his research has been on the forms of buildings and cities, and their relationship to the use of energy.
He has published three previous books on geometry and architecture: The Geometry of Environment (with Lionel March, 1971), Architectural Morphology (1983), and Building Types and Built Forms (2014). His study of The Evolution of Designs: Biological Analogy in Architecture and the Applied Arts came out in 1979 and was republished in an updated edition in 2008. He has also written books on energy and the built environment, American cities, the effects of nuclear attack on Britain, and the painting technique of Johannes Vermeer (Vermeer’s Camera, 2001).
He has published three previous books on geometry and architecture: The Geometry of Environment (with Lionel March, 1971), Architectural Morphology (1983), and Building Types and Built Forms (2014). His study of The Evolution of Designs: Biological Analogy in Architecture and the Applied Arts came out in 1979 and was republished in an updated edition in 2008. He has also written books on energy and the built environment, American cities, the effects of nuclear attack on Britain, and the painting technique of Johannes Vermeer (Vermeer’s Camera, 2001).
Recenzii
"Steadman’s book is a ‘must read’ for anyone with even a passing interest in why buildings are the way they are. I was completely absorbed by the analytical representations which expose buildings’ underlying spatial characteristics. Steadman’s explanations of buildings’ evolution through time and across space in response to human psychology and societal change as well as the physics of materials, light and air, display his polymathic knowledge." - Kevin Lomas, Professor, Building Simulation, Loughborough University, UK
"Philip Steadman has taken the next step in the tradition of typological research that lies at the heart of the modern discipline of architecture. He approaches rigorously focused questions with a seemingly inexhaustible array of sources, throwing open conventional boundaries between building science, history, and architectural theory. Indeed, he shows that these belong together. Beyond offering a wealth of knowledge, Steadman has done a great service to architects and scholars by suggesting so many paths for further research in one place." - Matthew Allen, Harvard University, USA
"This collection of 12 articles by Philip Steadman and his colleagues reflect 35 years of highly original, creative architectural research. The rich insights from the study of evolutionary building geometries, the morphologies of building types, the urban built forms constitute a unique example of architectural research situated within the organization of complexity and the science of design. Philip Steadman presents a brilliant scientific record that continues to have profound influence." - Niklaus Kohler, Prof.em. Karlsruhe Institute of Technology (KIT), Germany
"It is a pleasure to follow the delicacy and precision with which Philip Steadman applies the science of building morphology to historical questions about why buildings have taken the shapes that they have over the course of time. Steadman’s erudition and subtle wit make this a most enjoyable book for anyone with an interest in the history of building forms." - Adrian Forty, Professor Emeritus of Architectural History, The Bartlett School of Architecture, UCL, UK
"Continuing to demonstrate the fruitfulness of possible form, Philip Steadman asks deceptively simple questions and answers them with his enviable ability of combining academic rigour, lightness of touch and a deep sense of humanity. The articles in this volume are some of the pieces I would most want to spend time tracking down. They are all the more compelling when taken together." - Karl Kropf, Oxford Brookes University, UK
"Why are Most Buildings Rectangular? is a seminal read for ambitious students and professionals in architecture, planning and design sciences. The book collates a series of Steadman’s ground-breaking papers on spatial theory for building typologies and spatial configuration that paved the way for generations of research in academia and developments in practice. His unique theoretical foundations proved decisive for fields as diverse as architectural theory, computational design and urban data sciences. A rare giant of scientific and theoretical rigour in the discipline of architecture and planning." - Dr Christian Derix, SUPERSPACE, UK
"Philip Steadman’s new book is a clear ode to the work of Martin and March, forgotten or maybe never known by many architects today. It is powerful in showing that an analytic understanding of form helps designers to see, but certainly also to challenge, the ranges of choices that are available. The book focuses on geometry and building types and makes one long for a complementary book about systems and city types." - Meta Berghauser Pont, Associate Professor, Department of Architecture and Civil Engineering, University of Technology Chalmers, Sweden
"The publication of any book by Philip Steadman is a cause for celebration. Over the course of his career, few scholars have exhibited Steadman's range or shown as much versatility as this essay collection brilliantly showcases.
Why are Most Buildings Rectangular? collects Philip Steadman's recent essays on the geometry of the plans and forms of building, a subject in which he is an acknowledged world expert. Tackling subjects at a range of scales – from individual buildings (prisons and multi-story carparks) to vast urban conurbations (London) – Steadman's historically informed studies draw on a range of geometrical devices and techniques to make sense of how and why these forms and types have evolved. Steadman provides a masterclass in the continuing relevance of morphological studies both to understanding historical buildings and to generating contemporary planning possibilities using newly available digital datasets. The results are innovative, enlightening, and often surprisingly fun, of interest to general readers, architectural designers and scholars alike." - Barbara Penner, Bartlett School of Architecture, UCL, UK
"This is a timely book as the issues of urban density and built form continue to be key topics of debate. Why Are Most Buildings Rectangular? offers valuable insights into the form and shape of buildings, their spatial configurations and the circumstances of why these are deployed. Philip Steadman, a highly accomplished researcher, provides a portfolio of wide scholarship, systematic analysis and original thinking that re-connects architectural history and architectural science - a rare feat. This book masterfully reveals the underlying principles of built form, explains the architectural choices that are available and their implications. This is essential reading for all architects, engineers and policy makers." - Richard Lorch, Building Research & Information, UK
"Philip Steadman has taken the next step in the tradition of typological research that lies at the heart of the modern discipline of architecture. He approaches rigorously focused questions with a seemingly inexhaustible array of sources, throwing open conventional boundaries between building science, history, and architectural theory. Indeed, he shows that these belong together. Beyond offering a wealth of knowledge, Steadman has done a great service to architects and scholars by suggesting so many paths for further research in one place." - Matthew Allen, Harvard University, USA
"This collection of 12 articles by Philip Steadman and his colleagues reflect 35 years of highly original, creative architectural research. The rich insights from the study of evolutionary building geometries, the morphologies of building types, the urban built forms constitute a unique example of architectural research situated within the organization of complexity and the science of design. Philip Steadman presents a brilliant scientific record that continues to have profound influence." - Niklaus Kohler, Prof.em. Karlsruhe Institute of Technology (KIT), Germany
"It is a pleasure to follow the delicacy and precision with which Philip Steadman applies the science of building morphology to historical questions about why buildings have taken the shapes that they have over the course of time. Steadman’s erudition and subtle wit make this a most enjoyable book for anyone with an interest in the history of building forms." - Adrian Forty, Professor Emeritus of Architectural History, The Bartlett School of Architecture, UCL, UK
"Continuing to demonstrate the fruitfulness of possible form, Philip Steadman asks deceptively simple questions and answers them with his enviable ability of combining academic rigour, lightness of touch and a deep sense of humanity. The articles in this volume are some of the pieces I would most want to spend time tracking down. They are all the more compelling when taken together." - Karl Kropf, Oxford Brookes University, UK
"Why are Most Buildings Rectangular? is a seminal read for ambitious students and professionals in architecture, planning and design sciences. The book collates a series of Steadman’s ground-breaking papers on spatial theory for building typologies and spatial configuration that paved the way for generations of research in academia and developments in practice. His unique theoretical foundations proved decisive for fields as diverse as architectural theory, computational design and urban data sciences. A rare giant of scientific and theoretical rigour in the discipline of architecture and planning." - Dr Christian Derix, SUPERSPACE, UK
"Philip Steadman’s new book is a clear ode to the work of Martin and March, forgotten or maybe never known by many architects today. It is powerful in showing that an analytic understanding of form helps designers to see, but certainly also to challenge, the ranges of choices that are available. The book focuses on geometry and building types and makes one long for a complementary book about systems and city types." - Meta Berghauser Pont, Associate Professor, Department of Architecture and Civil Engineering, University of Technology Chalmers, Sweden
"The publication of any book by Philip Steadman is a cause for celebration. Over the course of his career, few scholars have exhibited Steadman's range or shown as much versatility as this essay collection brilliantly showcases.
Why are Most Buildings Rectangular? collects Philip Steadman's recent essays on the geometry of the plans and forms of building, a subject in which he is an acknowledged world expert. Tackling subjects at a range of scales – from individual buildings (prisons and multi-story carparks) to vast urban conurbations (London) – Steadman's historically informed studies draw on a range of geometrical devices and techniques to make sense of how and why these forms and types have evolved. Steadman provides a masterclass in the continuing relevance of morphological studies both to understanding historical buildings and to generating contemporary planning possibilities using newly available digital datasets. The results are innovative, enlightening, and often surprisingly fun, of interest to general readers, architectural designers and scholars alike." - Barbara Penner, Bartlett School of Architecture, UCL, UK
"This is a timely book as the issues of urban density and built form continue to be key topics of debate. Why Are Most Buildings Rectangular? offers valuable insights into the form and shape of buildings, their spatial configurations and the circumstances of why these are deployed. Philip Steadman, a highly accomplished researcher, provides a portfolio of wide scholarship, systematic analysis and original thinking that re-connects architectural history and architectural science - a rare feat. This book masterfully reveals the underlying principles of built form, explains the architectural choices that are available and their implications. This is essential reading for all architects, engineers and policy makers." - Richard Lorch, Building Research & Information, UK
Descriere
Bringing together a dozen essays and papers written over the last twelve years, this book provides a unique collection of Philip Steadman’s investigation of the geometry of architectural and urban form.
