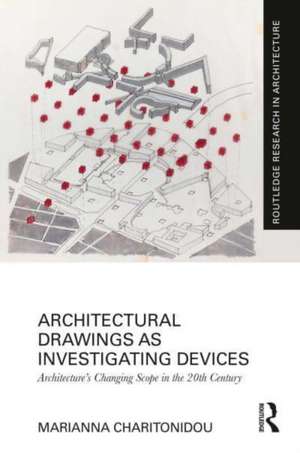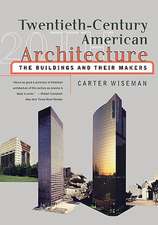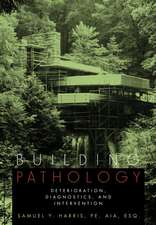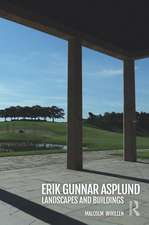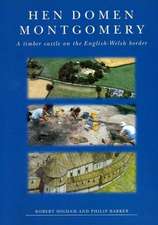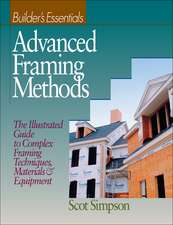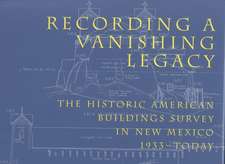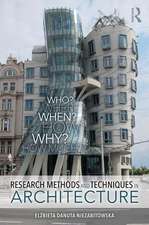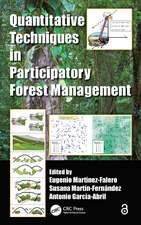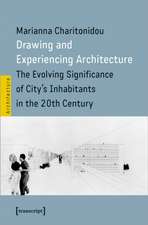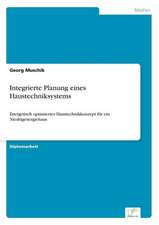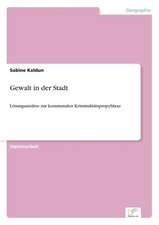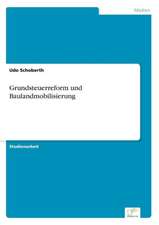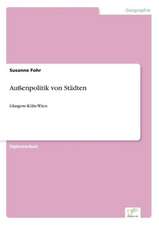Architectural Drawings as Investigating Devices: Architecture’s Changing Scope in the 20th Century: Routledge Research in Architecture
Autor Marianna Charitonidouen Limba Engleză Paperback – 28 noi 2024
The book diagnoses the dominant epistemological debates in architecture and urbanism during the 20th and 21st centuries. It traces their transformations, paying special attention to Le Corbusier and Ludwig Mies van der Rohe’s preference for perspective representation, to the diagrams of Team 10 architects, to the critiques of functionalism, and the upgrade of the artefactual value of architectural drawings in Aldo Rossi, John Hejduk, Peter Eisenman, and Oswald Mathias Ungers, and, finally, to the reinvention of architectural programme through the event in Bernard Tschumi and the Office for Metropolitan Architecture (OMA). Particular emphasis is placed on the spirit of truth and clarity in modernist architecture, the relationship between the individual and the community in post-war era architecture, the decodification of design process as syntactic analogy and the paradigm of autonomy in the 1970s and 1980s architecture, the concern about the dynamic character of urban conditions and the potentialities hidden in architectural programme in the post-autonomy era.
This book is based on extensive archival research in Canada, the USA and Europe, and will be of interest to architects, artists, researchers and students in architecture, architectural history, theory, cultural theory, philosophy and aesthetics.
| Toate formatele și edițiile | Preț | Express |
|---|---|---|
| Paperback (1) | 312.44 lei 3-5 săpt. | +26.39 lei 5-11 zile |
| Taylor & Francis – 28 noi 2024 | 312.44 lei 3-5 săpt. | +26.39 lei 5-11 zile |
| Hardback (1) | 769.72 lei 6-8 săpt. | |
| Taylor & Francis – 10 iul 2023 | 769.72 lei 6-8 săpt. |
Din seria Routledge Research in Architecture
- 9%
 Preț: 901.23 lei
Preț: 901.23 lei -
 Preț: 310.45 lei
Preț: 310.45 lei -
 Preț: 312.22 lei
Preț: 312.22 lei - 9%
 Preț: 1004.49 lei
Preț: 1004.49 lei -
 Preț: 351.26 lei
Preț: 351.26 lei -
 Preț: 309.89 lei
Preț: 309.89 lei -
 Preț: 311.66 lei
Preț: 311.66 lei -
 Preț: 310.41 lei
Preț: 310.41 lei - 9%
 Preț: 866.05 lei
Preț: 866.05 lei - 9%
 Preț: 936.17 lei
Preț: 936.17 lei -
 Preț: 449.41 lei
Preț: 449.41 lei - 31%
 Preț: 767.07 lei
Preț: 767.07 lei - 26%
 Preț: 766.24 lei
Preț: 766.24 lei - 12%
 Preț: 299.52 lei
Preț: 299.52 lei -
 Preț: 449.41 lei
Preț: 449.41 lei - 30%
 Preț: 768.30 lei
Preț: 768.30 lei -
 Preț: 449.41 lei
Preț: 449.41 lei -
 Preț: 489.26 lei
Preț: 489.26 lei - 18%
 Preț: 1003.43 lei
Preț: 1003.43 lei -
 Preț: 442.68 lei
Preț: 442.68 lei -
 Preț: 449.41 lei
Preț: 449.41 lei - 18%
 Preț: 1109.99 lei
Preț: 1109.99 lei - 26%
 Preț: 849.37 lei
Preț: 849.37 lei -
 Preț: 489.26 lei
Preț: 489.26 lei - 18%
 Preț: 998.71 lei
Preț: 998.71 lei - 18%
 Preț: 1054.71 lei
Preț: 1054.71 lei -
 Preț: 443.65 lei
Preț: 443.65 lei - 18%
 Preț: 1001.07 lei
Preț: 1001.07 lei - 31%
 Preț: 766.66 lei
Preț: 766.66 lei - 24%
 Preț: 324.16 lei
Preț: 324.16 lei - 26%
 Preț: 766.24 lei
Preț: 766.24 lei - 28%
 Preț: 708.63 lei
Preț: 708.63 lei - 26%
 Preț: 765.01 lei
Preț: 765.01 lei - 18%
 Preț: 1057.75 lei
Preț: 1057.75 lei - 26%
 Preț: 850.17 lei
Preț: 850.17 lei -
 Preț: 449.41 lei
Preț: 449.41 lei - 25%
 Preț: 716.13 lei
Preț: 716.13 lei - 26%
 Preț: 765.84 lei
Preț: 765.84 lei - 18%
 Preț: 1274.14 lei
Preț: 1274.14 lei - 18%
 Preț: 1165.20 lei
Preț: 1165.20 lei
Preț: 312.44 lei
Nou
Puncte Express: 469
Preț estimativ în valută:
59.79€ • 62.19$ • 49.36£
59.79€ • 62.19$ • 49.36£
Carte disponibilă
Livrare economică 24 martie-07 aprilie
Livrare express 08-14 martie pentru 36.38 lei
Preluare comenzi: 021 569.72.76
Specificații
ISBN-13: 9781032444185
ISBN-10: 1032444185
Pagini: 298
Ilustrații: 78
Dimensiuni: 156 x 234 x 19 mm
Greutate: 0.55 kg
Ediția:1
Editura: Taylor & Francis
Colecția Routledge
Seria Routledge Research in Architecture
Locul publicării:Oxford, United Kingdom
ISBN-10: 1032444185
Pagini: 298
Ilustrații: 78
Dimensiuni: 156 x 234 x 19 mm
Greutate: 0.55 kg
Ediția:1
Editura: Taylor & Francis
Colecția Routledge
Seria Routledge Research in Architecture
Locul publicării:Oxford, United Kingdom
Public țintă
Academic, Postgraduate, and Undergraduate AdvancedCuprins
Acknowledgments. Foreword by Gevork Hartoonian. Chapter 1. Introduction. Chapter 2. Different ways of relating fiction to reality and architectural drawings: Object-oriented and subject-oriented modes of representation. Chapter 3. Ludwig Mies van der Rohe and Le Corbusier vis-à-vis the modernist ethos: Around the spirit of truth and clarity. Chapter 4. Individual-community assemblages in post-war era architecture: The dissolution of universality. Chapter 5. Decodification of design process as syntactic analogy: The primacy of the observer in the 1970s & 1980s. Chapter 6. Identification of the architect with the architectural artefact: Autobiography vis-à-vis the design process. Chapter 7. Bernard Tschumi and the intensification of urban conditions: Uncovering the potentialities hidden in the program. Chapter 8. Bernard Tschumi’s architecture as the discourse of events: Disjunction and a new definition of metropolis. Chapter 9. Rem Koolhaas and the congestion of metropolis: How the artificial would replace the reality? Chapter 10. Conversing with Bernard Tschumi on his conception of architecture’s modes of representation: Instead of epilogue. Index.
Notă biografică
Dr. Ing. Marianna Charitonidou is Principal Investigator and Postdoctoral Researcher at the Department of Art Theory and History of Athens School of Fine Arts, where she is leading the project Constantinos A. Doxiadis and Adriano Olivetti’s Post-war Reconstruction Agendas in Greece and in Italy: Centralising and Decentralising Political Apparatus, and Founder & Principal of Think Through Design Architectural, Urban and Landscape Design Studio. She is architect engineer and urbanist, historian and theorist of architecture and urbanism, expert in sustainable environmental design and curator. Apart from her PhD thesis The Relationship between Interpretation and Elaboration of Architectural Form: Investigating the Mutations of Architecture’s Scope (National Technical University of Athens, 2018), she completed the following two postdoctoral projects: The Travelling Architect’s Eye: Photography and the Automobile Vision at the Department of Architecture of ETH Zurich, where she was Lecturer (2019-2021), and The Fictional Addressee of Architecture as a Device for Exploring Post-colonial Culture: The Transformations of the Helleno-centric Approaches at the School of Architecture of the National Technical University of Athens. She curated the exhibition The View from the Car: Autopia as a New Perceptual Regime (ETH Zurich, 2021).
Recenzii
Boldly, Charitonidou's new book Architectural Drawings as Investigating Devices attempts to theorize the creative process itself by investigating the way luminary architects such as Corbusier, Mies van der Rohe, Aldo Rossi, Peter Eisenman, John Hejduk, Oswald Mathias Ungers, Bernard Tschumi and Rem Koolhaas produce their designs in conversation with the times. She argues that architectural drawings should be understood as dispositifs that function as virtual meetings points of the ideas of the designers, the needs of the eventual users of the buildings, and the desires of the developers funding the projects. In this way, she shows that the virtual is already material and a necessary part of and not just a preliminary to the actual. It is a rich and powerful book that will stimulate debate and thinking in the field of architecture for years to come.
Ian Buchanan, Professor of Cultural Studies, University of Wollongong, Australia
This book is an important contribution to our understanding of architectural design. Exploring the complex interplay of visual representation and architectural discourse, Marianna Charitonidou offers excellent and inspiring insight of how, over the last hundred years, leading Western architects used sketches and drawings as research and design tools, but also for shaping the roles of users and observers, and for architecture pedagogy.
Christian Gänshirt, Visiting Professor, Department of Architecture and Urban Studies, Politecnico di Milano
This book contributes to the contemporary transient and dynamic relationship between the work of architecture, the spectator, and the user. While the architect seemingly remains extraneous to the longevity and crisis of the triangle, Marianna Charitonidou’s retrospective agenda charts four generations of architects' contributions to the core idea of drawing, be it representational or abstract and diagrammatical. In each chapter, Architectural Drawings as an Investigating Devices provides a valuable discussion of the impact of socio-cultural and technological as it concerns the representation and reception of architecture. A timely reading as architecture departs from its past invisible ties with the city for a self-referential commodity form deserted in the megalopolis.
Gevork Hartoonian, Em. Professor of the history of architecture, University of Canberra, Australia
Ian Buchanan, Professor of Cultural Studies, University of Wollongong, Australia
This book is an important contribution to our understanding of architectural design. Exploring the complex interplay of visual representation and architectural discourse, Marianna Charitonidou offers excellent and inspiring insight of how, over the last hundred years, leading Western architects used sketches and drawings as research and design tools, but also for shaping the roles of users and observers, and for architecture pedagogy.
Christian Gänshirt, Visiting Professor, Department of Architecture and Urban Studies, Politecnico di Milano
This book contributes to the contemporary transient and dynamic relationship between the work of architecture, the spectator, and the user. While the architect seemingly remains extraneous to the longevity and crisis of the triangle, Marianna Charitonidou’s retrospective agenda charts four generations of architects' contributions to the core idea of drawing, be it representational or abstract and diagrammatical. In each chapter, Architectural Drawings as an Investigating Devices provides a valuable discussion of the impact of socio-cultural and technological as it concerns the representation and reception of architecture. A timely reading as architecture departs from its past invisible ties with the city for a self-referential commodity form deserted in the megalopolis.
Gevork Hartoonian, Em. Professor of the history of architecture, University of Canberra, Australia
Descriere
Architectural Drawings as Investigating Devices explores how the changing modes of representation in architecture and urbanism relate to the transformation of how the addressees of architecture and urbanism are conceived.
