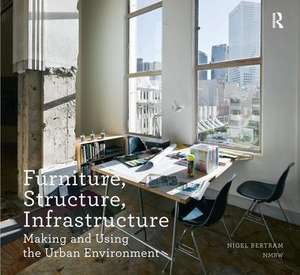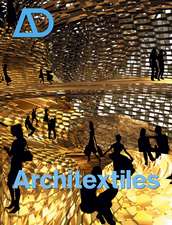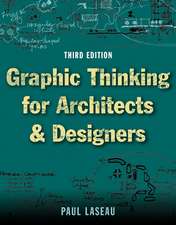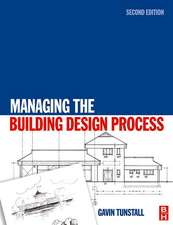Furniture, Structure, Infrastructure: Making and Using the Urban Environment: Design Research in Architecture
Autor Nigel Bertramen Limba Engleză Paperback – 28 noi 2013
| Toate formatele și edițiile | Preț | Express |
|---|---|---|
| Paperback (1) | 361.80 lei 6-8 săpt. | |
| Taylor & Francis – 28 noi 2013 | 361.80 lei 6-8 săpt. | |
| Hardback (1) | 1014.74 lei 6-8 săpt. | |
| Taylor & Francis – 23 oct 2017 | 1014.74 lei 6-8 săpt. |
Din seria Design Research in Architecture
-
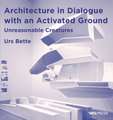 Preț: 417.40 lei
Preț: 417.40 lei - 19%
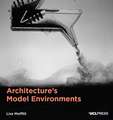 Preț: 373.32 lei
Preț: 373.32 lei - 8%
 Preț: 423.29 lei
Preț: 423.29 lei - 19%
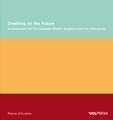 Preț: 471.24 lei
Preț: 471.24 lei -
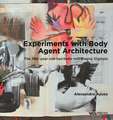 Preț: 328.90 lei
Preț: 328.90 lei - 21%
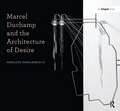 Preț: 364.76 lei
Preț: 364.76 lei - 22%
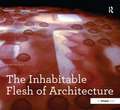 Preț: 357.54 lei
Preț: 357.54 lei - 22%
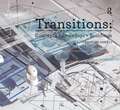 Preț: 415.13 lei
Preț: 415.13 lei - 22%
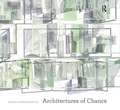 Preț: 359.04 lei
Preț: 359.04 lei - 22%
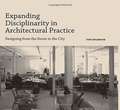 Preț: 353.82 lei
Preț: 353.82 lei - 22%
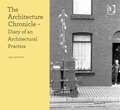 Preț: 358.88 lei
Preț: 358.88 lei - 12%
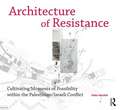 Preț: 342.45 lei
Preț: 342.45 lei - 22%
 Preț: 323.17 lei
Preț: 323.17 lei - 12%
 Preț: 342.87 lei
Preț: 342.87 lei - 21%
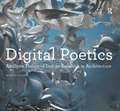 Preț: 351.58 lei
Preț: 351.58 lei
Preț: 361.80 lei
Preț vechi: 459.63 lei
-21% Nou
Puncte Express: 543
Preț estimativ în valută:
69.24€ • 72.19$ • 57.54£
69.24€ • 72.19$ • 57.54£
Carte tipărită la comandă
Livrare economică 21 martie-04 aprilie
Preluare comenzi: 021 569.72.76
Specificații
ISBN-13: 9781409449270
ISBN-10: 1409449270
Pagini: 292
Dimensiuni: 240 x 220 x 2 mm
Greutate: 0.93 kg
Ediția:New.
Editura: Taylor & Francis
Colecția Routledge
Seria Design Research in Architecture
Locul publicării:Oxford, United Kingdom
ISBN-10: 1409449270
Pagini: 292
Dimensiuni: 240 x 220 x 2 mm
Greutate: 0.93 kg
Ediția:New.
Editura: Taylor & Francis
Colecția Routledge
Seria Design Research in Architecture
Locul publicării:Oxford, United Kingdom
Cuprins
Contents: Foreword; Preface; Introduction; Openings; Division and multiplication; Intersections; By-product Tokyo; Appropriations; Elwood House; Thresholds; Fitzroy Apartments; Plans; Somers House and North Fitzroy House; Details; RMIT Building 45; Materials; Pioneer Museum Plaza and Lyons office; Furniture; Conversations; Project data; Bibliography; Index.
Notă biografică
Nigel Bertram is a Director of NMBW Architecture Studio, Melbourne and Practice Professor of Architecture in the Faculty of Art Design & Architecture at Monash University, Australia.
Recenzii
Prize: Winner of Bates Smart Award for Architecture in the Media, Australian Institute of Architects ’Recently in many architectural schools efforts intensified to further develop architectural research. Exciting new avenues are being explored, relying upon the design skills of architects and urban designers, combining them with intellectual rigor and in-depth thinking, in order to imagine new spatialities and to unfold hitherto unknown spatial experiences. This series highlights the innovative results of these explorations, opening up a new world of path-breaking research.’ Hilde Heynen, University of Leuven, Belgium 'This is a quintessential textbook that can be read in any direction ... making it very attractive to those who are time-poor ... Bertram provides an articulate and informative - albeit brief - introduction on the theme observation, which serves as a perfect primer for the subsequent read finding space, amplification, making small space, interruption/events and depth/activity ... It is a book that every student, graduate and practising architect should keep in their personal library.' ArchitectureAU
Descriere
This book is a collection of urban research and architectural projects by award-winning architects Nigel Bertram / NMBW Architecture Studio, using observation as a design tool and design as an observational method. Through this process, a position on the making of architecture and on the role of architecture within the wider urban environment is established; embracing the full messy reality of the present, finding delight in the everyday and developing sensitivity to a range of found environments. By taking pre-existing conditions seriously, each project, architectural or analytical, large or small, becomes understood as the strategic renovation of a continuing state.
