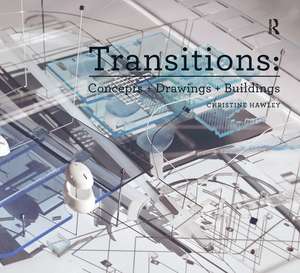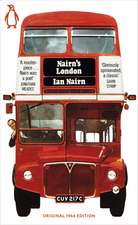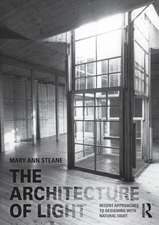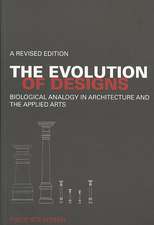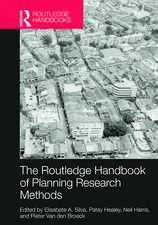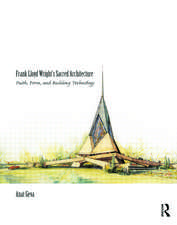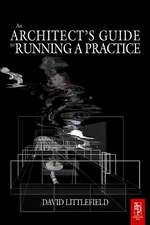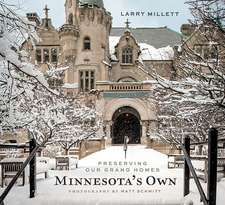Transitions: Concepts + Drawings + Buildings: Design Research in Architecture
Autor Christine Hawleyen Limba Engleză Paperback – 31 dec 2013
Din seria Design Research in Architecture
-
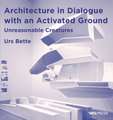 Preț: 417.40 lei
Preț: 417.40 lei - 19%
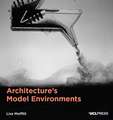 Preț: 373.32 lei
Preț: 373.32 lei - 8%
 Preț: 423.29 lei
Preț: 423.29 lei - 19%
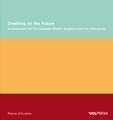 Preț: 471.24 lei
Preț: 471.24 lei -
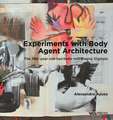 Preț: 328.90 lei
Preț: 328.90 lei - 21%
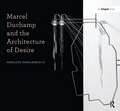 Preț: 364.76 lei
Preț: 364.76 lei - 21%
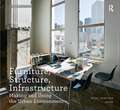 Preț: 361.80 lei
Preț: 361.80 lei - 22%
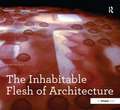 Preț: 357.54 lei
Preț: 357.54 lei - 22%
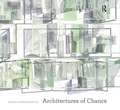 Preț: 359.04 lei
Preț: 359.04 lei - 22%
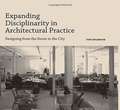 Preț: 353.82 lei
Preț: 353.82 lei - 22%
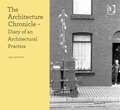 Preț: 358.88 lei
Preț: 358.88 lei - 12%
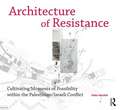 Preț: 342.45 lei
Preț: 342.45 lei - 22%
 Preț: 323.17 lei
Preț: 323.17 lei - 12%
 Preț: 342.87 lei
Preț: 342.87 lei - 21%
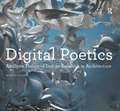 Preț: 351.58 lei
Preț: 351.58 lei
Preț: 415.13 lei
Preț vechi: 532.56 lei
-22% Nou
Puncte Express: 623
Preț estimativ în valută:
79.44€ • 82.44$ • 66.40£
79.44€ • 82.44$ • 66.40£
Carte tipărită la comandă
Livrare economică 17-31 martie
Preluare comenzi: 021 569.72.76
Specificații
ISBN-13: 9781472409096
ISBN-10: 1472409094
Pagini: 252
Ilustrații: Includes 230 colour illustrations
Dimensiuni: 240 x 220 x 15 mm
Greutate: 0.7 kg
Ediția:New ed.
Editura: Taylor & Francis
Colecția Routledge
Seria Design Research in Architecture
Locul publicării:Oxford, United Kingdom
ISBN-10: 1472409094
Pagini: 252
Ilustrații: Includes 230 colour illustrations
Dimensiuni: 240 x 220 x 15 mm
Greutate: 0.7 kg
Ediția:New ed.
Editura: Taylor & Francis
Colecția Routledge
Seria Design Research in Architecture
Locul publicării:Oxford, United Kingdom
Cuprins
Contents: Preface; Urban collage; Ground surface; Shadows and lines; Bibliography; Index.
Notă biografică
Christine Hawley is Professor of Architectural Design and Dean of the Faculty of Built Environment at the Bartlett, UCL, UK. She established her practice, Christine Hawley Architects, in 1998 in London, having previously practised with Pearson International Architects and as partner at Cook and Hawley Architects.
Recenzii
’Recently in many architectural schools efforts intensified to further develop architectural research. Exciting new avenues are being explored, relying upon the design skills of architects and urban designers, combining them with intellectual rigor and in-depth thinking, in order to imagine new spatialities and to unfold hitherto unknown spatial experiences. This series highlights the innovative results of these explorations, opening up a new world of path-breaking research.’ Hilde Heynen, University of Leuven, Belgium
Descriere
Most architectural books written by practising architects fall into two categories: theoretical texts, or monographs that describe and illustrate the author's projects. This book combines both, as it explores and illustrates the methodological journey required to translate a concept to a drawing and a drawing to a building. Organised into three essays Urban Collage, Ground Surface, Shadows and Lines, the book examines how conceptual threads begin to compose a specific architectural design 'language' and how they interweave from one direction to another. Importantly, the projects that illustrate the text also demonstrate how imperative or marginal the original ideas become and, to an extent they demonstrate the design process: its successes, illogicality and failures.
