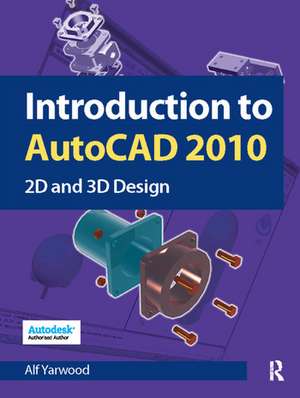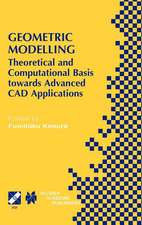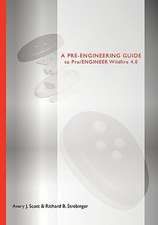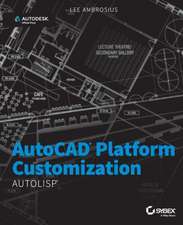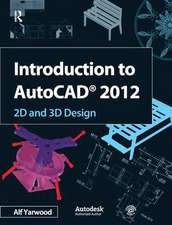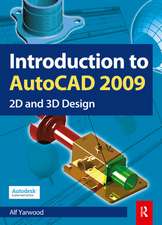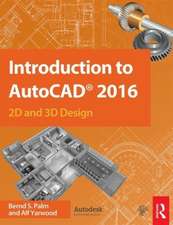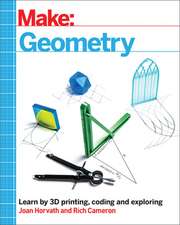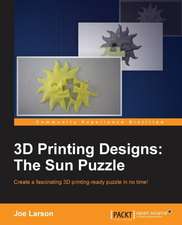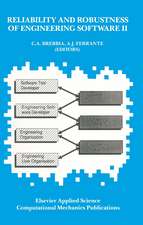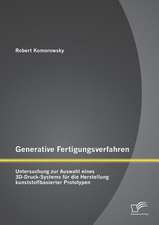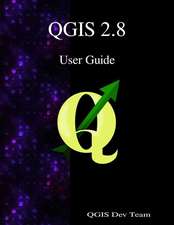Introduction to AutoCAD 2010
Autor Alf Yarwooden Limba Engleză Hardback – 31 mai 2017
Suitable for all new users of AutoCAD, this book is particularly applicable to vocational and introductory level undergraduate courses in engineering and construction. Further Education students in the UK will find this an ideal textbook to cater for the City & Guilds 4353 and 2303 qualifications and the relevant CAD units of BTEC National and BTEC Higher National Engineering and Construction schemes from Edexcel. Many Foundation Degrees also contain CAD modules for which this book can be of use.
Readers will also be able to visit a free companion website at http://books.elsevier.com/companions/9781856178686, where they will find worked solutions and AutoCAD drawing files of stages and results for the exercises in the book, as well as further exercises and multiple-choice questions with answers.
| Toate formatele și edițiile | Preț | Express |
|---|---|---|
| Paperback (1) | 458.29 lei 6-8 săpt. | |
| CRC Press – 24 iul 2009 | 458.29 lei 6-8 săpt. | |
| Hardback (1) | 811.63 lei 6-8 săpt. | |
| CRC Press – 31 mai 2017 | 811.63 lei 6-8 săpt. |
Preț: 811.63 lei
Preț vechi: 989.79 lei
-18% Nou
Puncte Express: 1217
Preț estimativ în valută:
155.35€ • 168.81$ • 130.58£
155.35€ • 168.81$ • 130.58£
Carte tipărită la comandă
Livrare economică 21 aprilie-05 mai
Preluare comenzi: 021 569.72.76
Specificații
ISBN-13: 9781138150430
ISBN-10: 1138150436
Pagini: 456
Dimensiuni: 189 x 246 x 25 mm
Greutate: 1.29 kg
Ediția:1
Editura: CRC Press
Colecția Routledge
ISBN-10: 1138150436
Pagini: 456
Dimensiuni: 189 x 246 x 25 mm
Greutate: 1.29 kg
Ediția:1
Editura: CRC Press
Colecția Routledge
Cuprins
Part 1 – 2D design. 1. Introducing AutoCAD 2010. 2. Introducing drawing. 3. Draw tools, Object Snap and Dynamic Input. 4. Zoom, Pan and templates. 5. The Modify tools. 6. Dimensions and Text. 7. Orthographic and isometric. 8. Hatching. 9. Blocks and Inserts. 10. Other types of file format. 11. Sheet Sets. Part 2 – 3D design. 12. Introducing 3D modelling. 13. 3D models in viewports. 14. The modification of 3D models. 15. Rendering. 16. Building drawings. 17. Three-dimensional space. 18. Editing 3D solid models. 19. Other features of 3D modelling. Part 3 – Internet tools and Design. 20. Internet tools and Help. 21. Design and AutoCAD 2010. Appendices: Appendix A – Printing/Plotting. Appendix B – List of tools. Appendix C – Some set variables. Index.
Notă biografică
Alf Yarwood is an Autodesk authorized author and a member of the Autodesk Advanced Developer Network.
Descriere
Alf Yarwood provides a practical, structured course of work matched to the latest release of AutoCAD. After introducing first principles and the creation of 2D technical drawings, he goes on to demonstrate the construction of 3D solid drawings, surface model drawings and rendering. All the new features of the 2010 software release are taken into account and the increasing emphasis on 3D solid modelling in the software is reflected in the book. The 2D chapters are also suitable for those learning how to use AutoCAD LT 2010.
Suitable for all new users of AutoCAD, this book is particularly applicable to vocational and introductory level undergraduate courses in engineering and construction. Further Education students in the UK will find this an ideal textbook to cater for the City & Guilds 4353 and 2303 qualifications and the relevant CAD units of BTEC National and BTEC Higher National Engineering and Construction schemes from Edexcel. Many Foundation Degrees also contain CAD modules for which this book can be of use.
Suitable for all new users of AutoCAD, this book is particularly applicable to vocational and introductory level undergraduate courses in engineering and construction. Further Education students in the UK will find this an ideal textbook to cater for the City & Guilds 4353 and 2303 qualifications and the relevant CAD units of BTEC National and BTEC Higher National Engineering and Construction schemes from Edexcel. Many Foundation Degrees also contain CAD modules for which this book can be of use.
