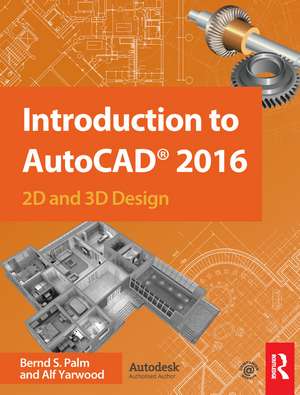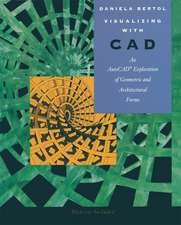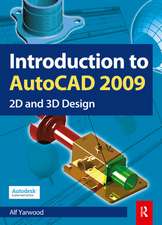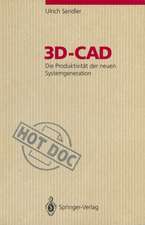Introduction to AutoCAD 2016: 2D and 3D Design
Autor Bernd S. Palm, Alf Yarwooden Limba Engleză Hardback – 27 sep 2018
A comprehensive, step-by-step introduction to the latest release of AutoCAD. Covering all the basic principles and acting as an introduction to 2D drawing, it also contains extensive coverage of all 3D topics, including 3D solid modelling and rendering.
- Written by a member of the Autodesk Developer Network.
- Hundreds of colour pictures, screenshots and diagrams illustrate every stage of the design process.
- Worked examples and exercises provide plenty of practice material to build proficiency with the software.
| Toate formatele și edițiile | Preț | Express |
|---|---|---|
| Paperback (1) | 225.90 lei 6-8 săpt. | |
| CRC Press – 9 iun 2015 | 225.90 lei 6-8 săpt. | |
| Hardback (1) | 506.01 lei 6-8 săpt. | |
| CRC Press – 27 sep 2018 | 506.01 lei 6-8 săpt. |
Preț: 506.01 lei
Preț vechi: 670.93 lei
-25% Nou
Puncte Express: 759
Preț estimativ în valută:
96.83€ • 101.43$ • 80.25£
96.83€ • 101.43$ • 80.25£
Carte tipărită la comandă
Livrare economică 09-23 aprilie
Preluare comenzi: 021 569.72.76
Specificații
ISBN-13: 9781138380714
ISBN-10: 1138380717
Pagini: 432
Ilustrații: 707
Dimensiuni: 189 x 246 mm
Greutate: 0.96 kg
Ediția:1
Editura: CRC Press
Colecția Routledge
ISBN-10: 1138380717
Pagini: 432
Ilustrații: 707
Dimensiuni: 189 x 246 mm
Greutate: 0.96 kg
Ediția:1
Editura: CRC Press
Colecția Routledge
Cuprins
Part A: 2D Design 1. Introducing AutoCAD 2016 2. Calling tools 3. Introducing drawing 4. Draw tools, Object Snap and Dynamic Input 5. Zoom, Pan and templates 6. The Modify tools 7. Dimensions and Text 8. Orthographic and isometric 9. Hatching 10. Blocks and Inserts 11. Other types of file format 12. Sheet Sets Part B: 3D Design 13. Introducing 3D modelling 14. 3D models in viewports 15. The modification of 3D models 16. Rendering 17. Building drawing 18. Three Dimensional Space 19. Editing 3D solid models 20. Other features of 3D modelling Part C: Internet tools and Design 21. Internet tools and Help 22. Design and AutoCAD 2013 Appendix A List of tools Appendix B Some the set variables Appendix C Ribbon tool panel icons Appendix D 3D Views Appendix E Keyboard shortcuts Index
Descriere
A comprehensive, step-by-step introduction to the latest release of AutoCAD. Covering all the basic principles and acting as an introduction to 2D drawing, it also contains extensive coverage of all 3D topics, including 3D solid modelling and rendering.





















