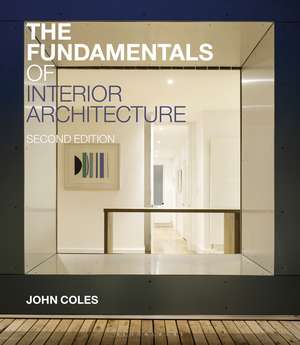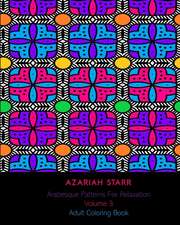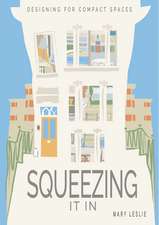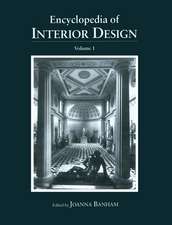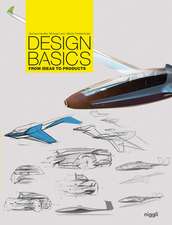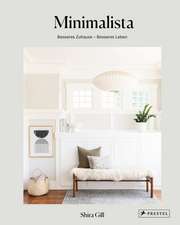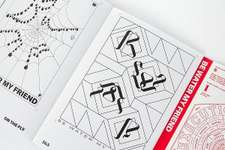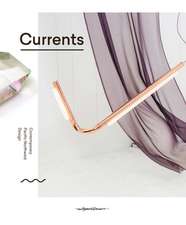The Fundamentals of Interior Architecture: Fundamentals
Autor John Colesen Limba Engleză Paperback – apr 2020
Din seria Fundamentals
- 7%
 Preț: 195.38 lei
Preț: 195.38 lei - 13%
 Preț: 204.45 lei
Preț: 204.45 lei - 19%
 Preț: 224.89 lei
Preț: 224.89 lei - 5%
 Preț: 321.64 lei
Preț: 321.64 lei - 13%
 Preț: 201.77 lei
Preț: 201.77 lei - 13%
 Preț: 196.29 lei
Preț: 196.29 lei - 5%
 Preț: 313.49 lei
Preț: 313.49 lei -
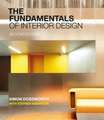 Preț: 223.98 lei
Preț: 223.98 lei - 5%
 Preț: 258.65 lei
Preț: 258.65 lei - 5%
 Preț: 250.35 lei
Preț: 250.35 lei - 13%
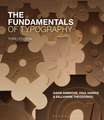 Preț: 196.29 lei
Preț: 196.29 lei - 5%
 Preț: 297.27 lei
Preț: 297.27 lei - 20%
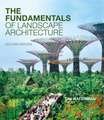 Preț: 220.75 lei
Preț: 220.75 lei - 5%
 Preț: 292.20 lei
Preț: 292.20 lei - 5%
 Preț: 348.11 lei
Preț: 348.11 lei - 5%
 Preț: 305.00 lei
Preț: 305.00 lei - 7%
 Preț: 202.22 lei
Preț: 202.22 lei - 5%
 Preț: 353.13 lei
Preț: 353.13 lei - 5%
 Preț: 296.92 lei
Preț: 296.92 lei -
 Preț: 275.81 lei
Preț: 275.81 lei - 5%
 Preț: 335.86 lei
Preț: 335.86 lei - 5%
 Preț: 234.76 lei
Preț: 234.76 lei - 23%
 Preț: 193.29 lei
Preț: 193.29 lei - 5%
 Preț: 302.46 lei
Preț: 302.46 lei - 7%
 Preț: 195.31 lei
Preț: 195.31 lei - 22%
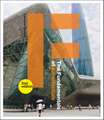 Preț: 202.40 lei
Preț: 202.40 lei - 5%
 Preț: 306.75 lei
Preț: 306.75 lei - 7%
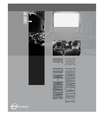 Preț: 155.40 lei
Preț: 155.40 lei - 5%
 Preț: 263.94 lei
Preț: 263.94 lei - 5%
 Preț: 308.90 lei
Preț: 308.90 lei - 5%
 Preț: 292.93 lei
Preț: 292.93 lei - 5%
 Preț: 291.55 lei
Preț: 291.55 lei - 13%
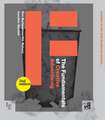 Preț: 189.91 lei
Preț: 189.91 lei - 5%
 Preț: 348.74 lei
Preț: 348.74 lei - 26%
 Preț: 235.11 lei
Preț: 235.11 lei - 5%
 Preț: 257.07 lei
Preț: 257.07 lei - 5%
 Preț: 333.69 lei
Preț: 333.69 lei - 37%
 Preț: 169.79 lei
Preț: 169.79 lei - 22%
 Preț: 189.91 lei
Preț: 189.91 lei - 18%
 Preț: 198.50 lei
Preț: 198.50 lei
Preț: 221.13 lei
Preț vechi: 276.70 lei
-20% Nou
Puncte Express: 332
Preț estimativ în valută:
42.33€ • 45.99$ • 35.58£
42.33€ • 45.99$ • 35.58£
Carte disponibilă
Livrare economică 01-15 aprilie
Preluare comenzi: 021 569.72.76
Specificații
ISBN-13: 9781350172951
ISBN-10: 1350172952
Pagini: 184
Ilustrații: 170 colour illus
Dimensiuni: 200 x 230 mm
Greutate: 0.52 kg
Editura: Bloomsbury Publishing
Colecția Bloomsbury Visual Arts
Seria Fundamentals
Locul publicării:London, United Kingdom
ISBN-10: 1350172952
Pagini: 184
Ilustrații: 170 colour illus
Dimensiuni: 200 x 230 mm
Greutate: 0.52 kg
Editura: Bloomsbury Publishing
Colecția Bloomsbury Visual Arts
Seria Fundamentals
Locul publicării:London, United Kingdom
Caracteristici
The highly illustrated second edition includes new images showing work created by leading designers and practioners
Notă biografică
John Coles (Dip Arch) lectured at Middlesex University, UK, where he was programme leader for the Interior Architecture MA and Sustainable Design MA and Joint Programme Leader for the BA Honours Interior Architecture programmes.
Cuprins
Introduction Chapter 1: Space/FormSpace and Place Elements and Composition of Interior SpaceCase Study and Interview: The Way Out, Sonoma County, USA / Ogrydziak Prillinger ArchitectsProject: Observing Space and FormChapter 2: Site/Function Analyzing the Site Types of Interior Case Study and Interview: Cut and Fold House, London, UK / Ashton PorterProject: Observing Sight and FunctionChapter 3: Materials/Texture Understanding the Interior Selecting Materials Perception of Quality Architectural MaterialsCase Study and Interview: Family House, Miyajima Island, Japan / Kazuya NakomotoProject: Observing Materials and TextureChapter 4: Light/Mood Understanding LightUsing LightCalculating Light Case Study and Interview: One Kearny Lobby, San Francisco, USA / IwamotoScottProject: Observing Light and MoodChapter 5: Presentation/RepresentationKey Stages in DesignRepresenting DesignCase Study and Interview: Pill Box, London, UK / BluebottleProject: Observing Presentation and RepresentationConclusionSources of Information and InspirationIndexAcknowledgements and Picture Credits
