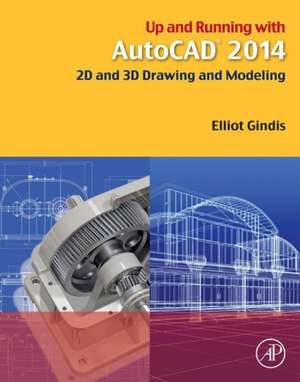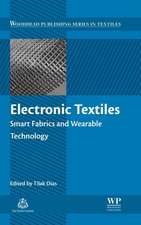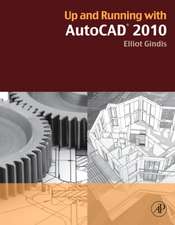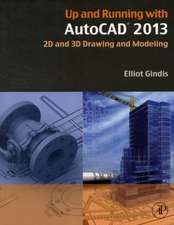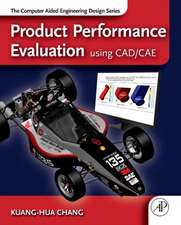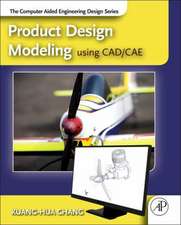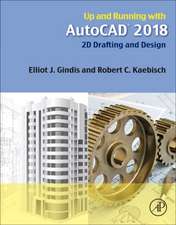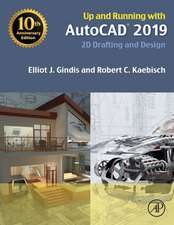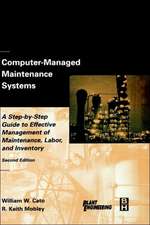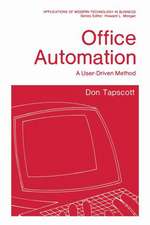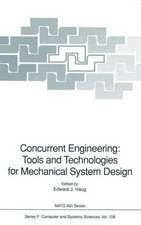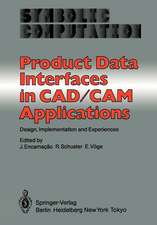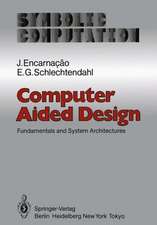Up and Running with AutoCAD 2014: 2D and 3D Drawing and Modeling
Autor Elliot J. Gindisen Limba Engleză Paperback – 29 sep 2013
- Strips away complexities, both real and perceived, and reduces AutoCAD to easy-to-understand basic concepts
- Teaches only what is essential to operating AutoCAD first, thereby immediately building student confidence
- All basic commands are documented step-by-step; what the student needs to type in and how AutoCAD responds is spelled out in discrete and clear steps with screen shots added as needed
- New and improved features include better integration with the AutoCAD certification exams, new Spotlight On sections, an expanded appendix, and more content on programming
- 3D portion of the book has been expanded and improved, with new exercises, new features and a redone section on rendering
- All discussions and screen shots have been updated for the current release of AutoCAD
Preț: 365.43 lei
Preț vechi: 559.17 lei
-35% Nou
Puncte Express: 548
Preț estimativ în valută:
69.92€ • 73.01$ • 57.87£
69.92€ • 73.01$ • 57.87£
Carte tipărită la comandă
Livrare economică 28 martie-11 aprilie
Preluare comenzi: 021 569.72.76
Specificații
ISBN-13: 9780124104921
ISBN-10: 0124104924
Pagini: 784
Ilustrații: Illustrations
Dimensiuni: 216 x 276 x 33 mm
Greutate: 1.72 kg
Editura: ELSEVIER SCIENCE
ISBN-10: 0124104924
Pagini: 784
Ilustrații: Illustrations
Dimensiuni: 216 x 276 x 33 mm
Greutate: 1.72 kg
Editura: ELSEVIER SCIENCE
Public țintă
Beginner through advanced users of AutoCAD; Architectural engineers, drafting, civil/construction engineers, mechanical engineers; Students taking drafting/engineering drawing courses in engineering and engineering technology programs.Cuprins
LEVEL 1 - Chapters 1–101 - AutoCAD Fundamentals: Part I2 - AutoCAD Fundamentals: Part IISPOTLIGHT ON: Architecture3 - Layers, Colors, Linetypes, and Properties4 - Text, Mtext, Editing, and Style5 - Hatch PatternsSPOTLIGHT ON: Mechanical Engineering6 - Dimensions7 - Blocks, Wblocks, Dynamic Blocks, Groups, and Purge8 - Polar, Rectangular, and Path ArraysSPOTLIGHT ON: Electrical Engineering9 - Basic Printing and Output10 - Advanced Output - Paper SpaceLevel 1 - Answers to Review QuestionsLEVEL 2 - Chapters 11–2011 - Advanced Linework12 - Advanced LayersSPOTLIGHT ON: Interior Design13 - Advanced Dimensions14 - Options, Shortcuts, CUI, Design Center, and Express Tools15 - Advanced Design and File Management ToolsSPOTLIGHT ON: Civil Engineering16 - Importing and Exporting Data17 - External References (Xrefs)18 - AttributesSPOTLIGHT ON: Aerospace Engineering19 - Advanced Output and Pen Settings20 - Isometric DrawingLevel 2 - Answers to Review QuestionsLEVEL 3 - Chapters 21–3021 - 3D Basics22 - Object ManipulationSPOTLIGHT ON: Chemical Engineering23 – Boolean Operations and Primitives24 - Solid Modeling25 - Advanced Solids, Faces, and Edges SPOTLIGHT ON: Bio-Medical Engineering26 - Surfaces and Meshes 27 – Slicing, Sectioning, Layouts and Vports28 - Advanced UCS, Views, Text and Dimensions in 3D SPOTLIGHT ON: CAD Management29 - Dview, Cameras, Walk and Fly, Path Animation 30 - Lighting and Rendering Level 3 - Answers to Review Questions APPENDICES A - Additional Information on AutoCADB - Other CAD Software and Design and AnalysisC - File ExtensionsD - Custom Linetypes and Hatch Patterns E - Principles of CAD Management F - AutoLISP Basics and Advanced Customization Tools G - PC Hardware, Printers and Plotters, and NetworksH - What Are Kernels? I - Lighting, Rendering, Effects, and Animation - AutoCAD Certification Exams K - AutoCAD Employment L - AutoCAD Humor, Oddities, Quirks, and Easter Eggs
